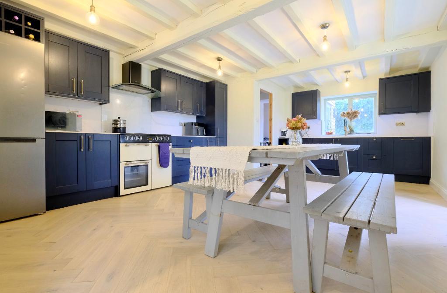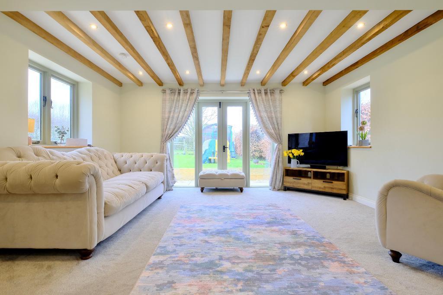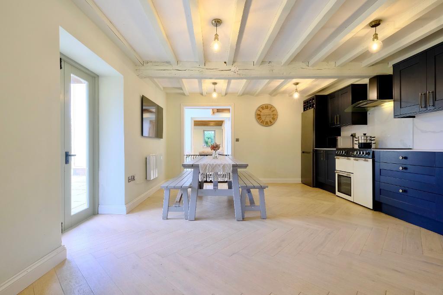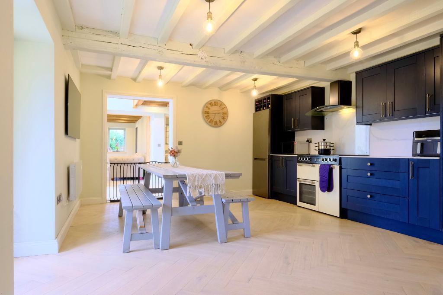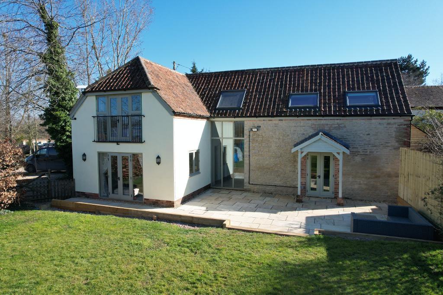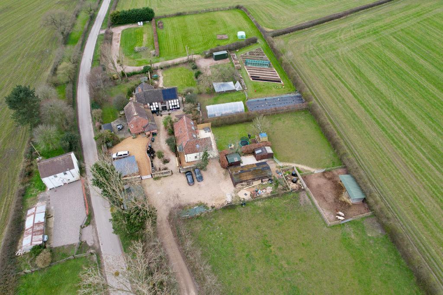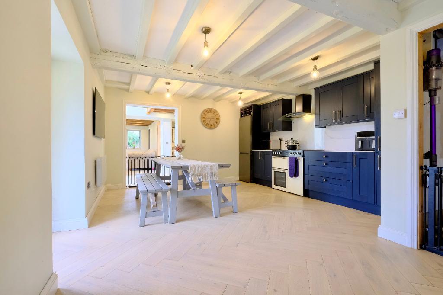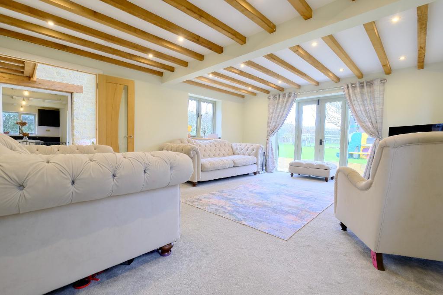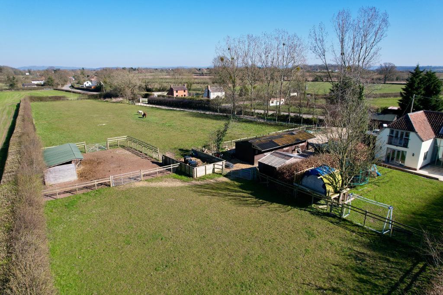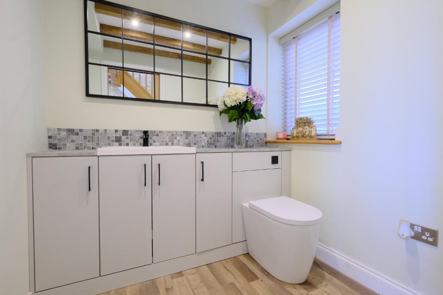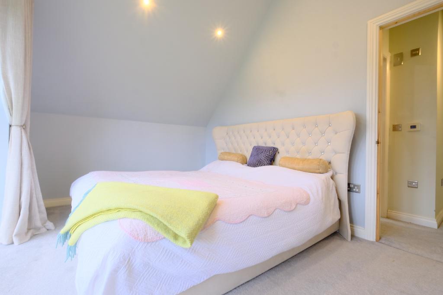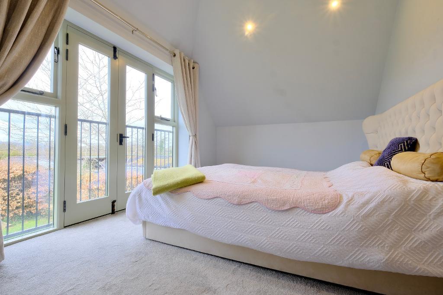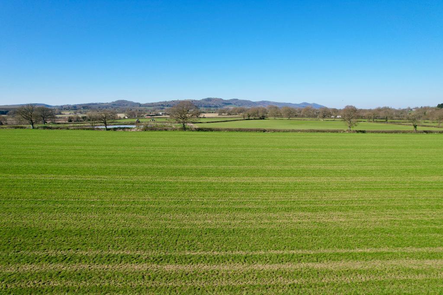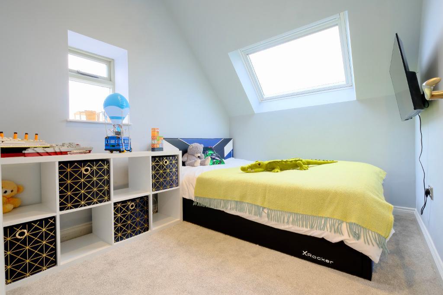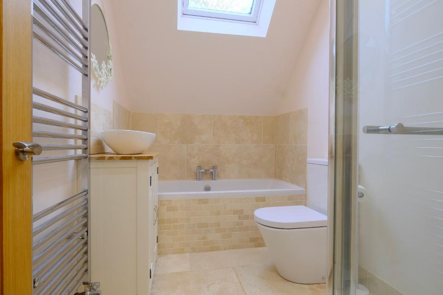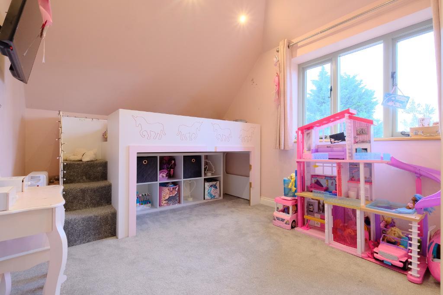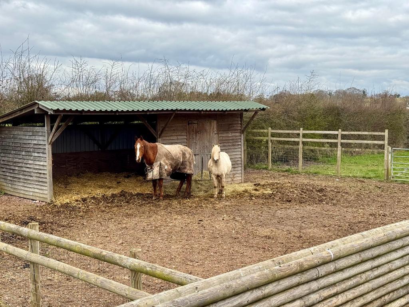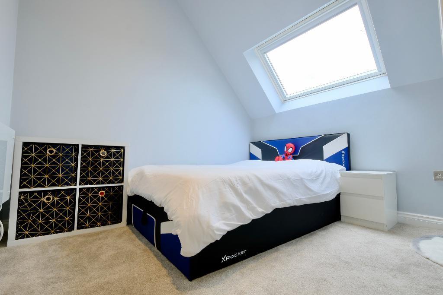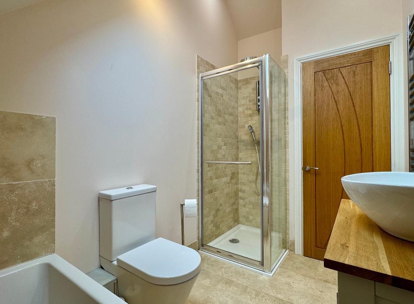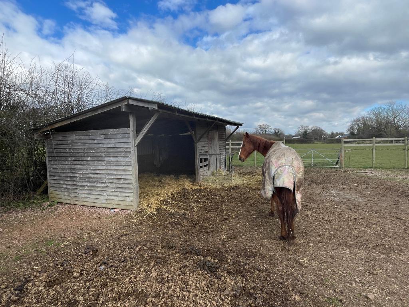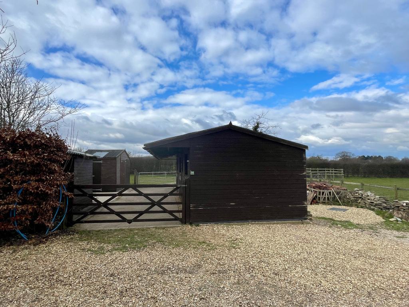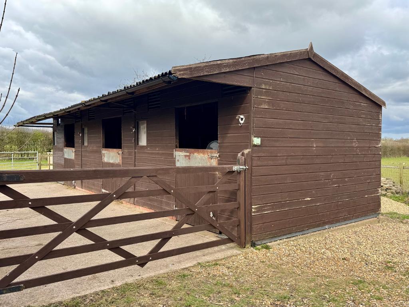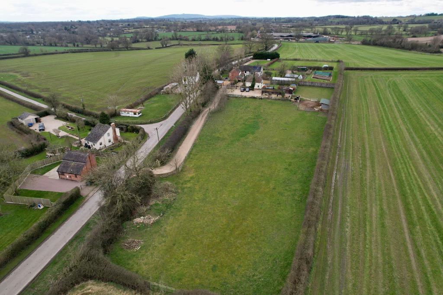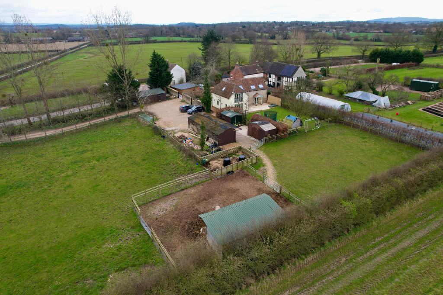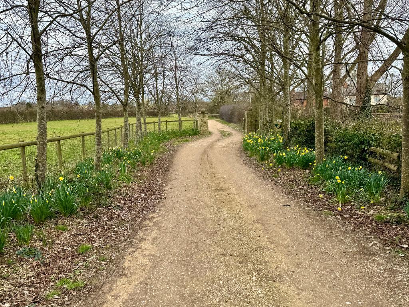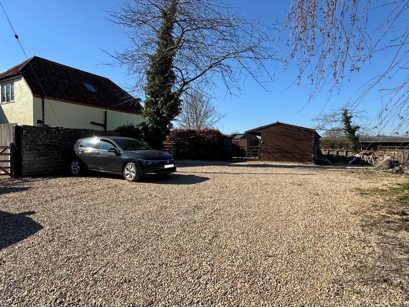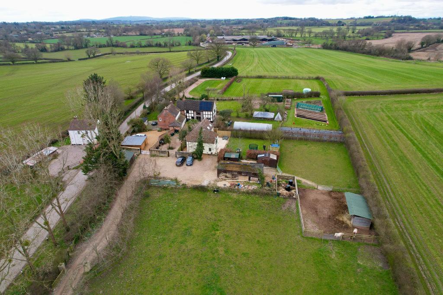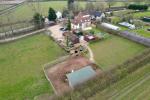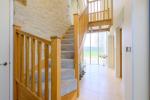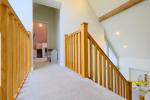4 Bedroom Detached For Sale | Pendock Road, Redmarley, Gloucester, Gloucestershire, GL19 3LG | £700,000 Sold STC
Key Features
- Equestrian property with stables & field
- 4 double bedrooms
- Extended & renovated family home
- New kitchen and family bathroom
- Large double glazed windows with views
- Underfloor heating in hallway & bathroom
- Outbuildings include stores & tack room
- Rural idyll with 1.7 acres of grounds
- Long gravel drive with plenty of parking
- Superfast broadband
Summary
Barn Cottage is a delightful equestrian property with stables, paddocks and grounds of nearly two acres. The original cottage surrounded by peace and solitude is over 200 years old and has recently been extended and modernised by the current owner who has worked tirelessly to create a new detached country home with potential to extend even further. NO ONWARD CHAIN...
Embracing a blend of period and contemporary features, Barn Cottage has been tastefully designed and constructed including a superb new kitchen/breakfast room, light and welcoming sitting room, study/playroom, cloakroom, sun-filled entrance hall with underfloor heating and floor to ceiling glass windows with far-reaching views towards the Malvern Hills.
The kitchen/breakfast room is elegant comprising blue woodgrain shaker style units, quartz worktops, electric range cooker, ceramic sink, plenty of storage, dining area and French doors to the rear terrace. An adjoining and handy utility room includes further facilities with space for a washing machine, tumble dryer and more..
Head upstairs to find a galleried landing and four double bedrooms. The main includes a Juliet balcony where you can enjoy panoramic country views from your bed! Three further double bedrooms with convenient recesses ideal for fitted wardrobes are also carpeted and comfortable.
The family bathroom is half tiled and gorgeous. A modern, white suite includes a bath, shower enclosure, wash basin, vanity unit, loo, towel radiator, contemporary fittings and velux window.
Top quality oak doors are a must in my book and are featured throughout the cottage.
The real pull of this impressive, modern home is the location and the proximity of the stabling and paddocks. These include a stable block of three loose boxes, tack room, feed store, storage shed and field shelter for horses all year round. Ideal for those who want to own their own horse or for children that are keen to have their very own pony on site and close rather than having to pay livery costs.
GARDENS
The perfect setting to embrace 'the good life' for children, horses, dogs and cats to explore and roam free. Up to 1.7 acres of grounds including a rear lawn garden and paddocks beautifully surrounded by green fields and rolling countryside.
The plot is fully enclosed and dog-proof with fencing and surrounding hedges. Note the lawned garden to the rear could be made larger as it backs onto one of the paddocks.
The entire farm and gardens were split into three plots eight years ago, giving each buyer a more manageable and private plot. Please always study the floor plan to check that the house and room sizes are suitable for you. We look forward to meeting you thank you.
BROADBAND - Full Fibre with super fast speeds up to 1000 Mbps
TENURE - Freehold
COUNCIL TAX - TBC (Forest of Dean)
EPC RATING - TBC
SERVICES - Mains services include electricity and water. Hot water is generated using a gravity fed system with a pump for increased flow/water pressure. Heating is via electric radiators with underfloor heating in the hall and bathroom.
Private drainage is to a septic tank which is emptied every six months at a cost of £150.00. We are informed this is old and will need replacing at some point. It will benefit from being upgraded to a water treatment system which can vary in price up to approximately £10,000.
The entire house has been rewired, complete with double glazed windows and doors throughout and a new, fully insulated roof. As it is a new extension and renovation it fully conforms to building regulations.
The owner has applied and won planning permission to extend the house even further should you wish to do this. (Please take a look at the planning application P1669/23/FUL on the Forest of Dean council website)
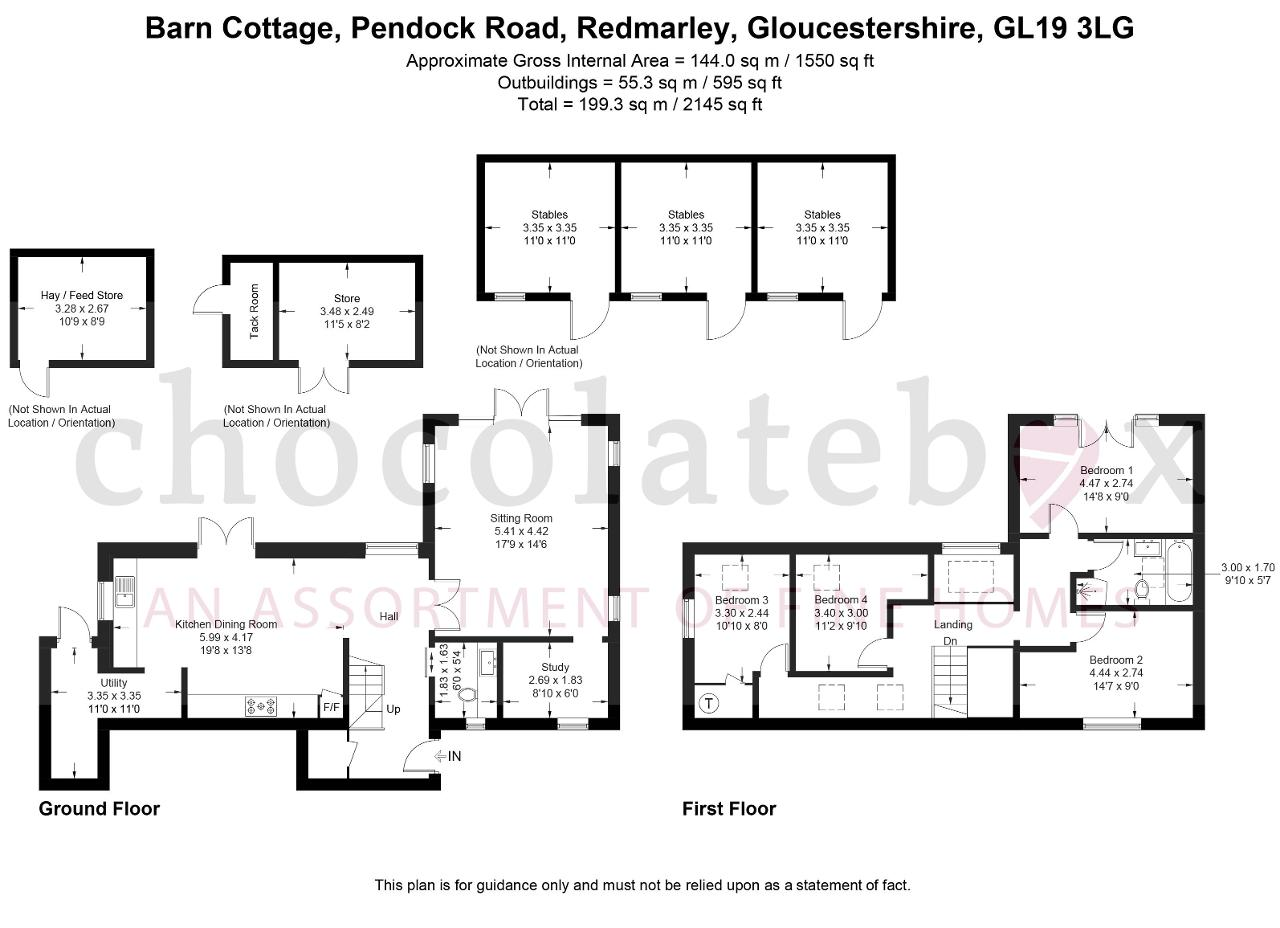
Location
LOCATION
Barn Cottage is located on the outskirts of Pendock close to Redmarley D'Abitot. This sought-after village, just two miles away, includes a church, primary school with 'outstanding' status, village hall, playgroup, public house, vehicle repair centre, football, cricket, and tennis clubs. There are also a handful of golf clubs and local livery yards close by.
Redmarley is ten minutes from the historical market town of Ledbury with it's historic streets and brilliant independent shops. For a wider range of amenities and retail shops Tewkesbury, Gloucester and Cheltenham are about twenty minutes away by car.
Barn Cottage is also conveniently located for the M50 motorway (5 mins to Jct 2) and the M5 (15 mins to Jct 8) providing excellent road access to the Midlands, Wales, South West and beyond.
SCHOOLS
Remarley C of E Primary Academy, Pendock C E Primary School and Churchdown School Academy, Hartpury College and Hatmore School. The catchment school, Pendock Primary is a feeder school to the excellent Hanley Castle Secondary School.
Nearby railway stations can be found at Ledbury and Gloucester (GWR) providing regular, direct links to Hereford (15 mins), Worcester (22 mins), Bristol (40 mins), Birmingham (55 mins), and London Paddington (1hr 45 mins).
VIEWINGS
Strictly by prior appointment through the agents, ChocolateBox - OPEN everyday from 7.00 am 'til late
DIRECTIONS
/// what3words: computers.driven.latches
Gated access to Barn Cottage is off Pendock Road via a long gravel drive where you will find plenty of parking for several cars, vans or a motorhome.
CONSUMER PROTECTION FROM UNFAIR TRADING REGULATIONS 2008 (CPR)
We endeavour to ensure that the details contained in all our brochures are correct through making detailed enquiries with the owner but they are not guaranteed. The agents have not tested any appliance, equipment, fixture, fitting or service and have not seen the title deeds to confirm tenure.
All liability in negligence or otherwise for any loss arising from the use of these particulars is hereby excluded.
MONEY LAUNDERING REGULATIONS
Require prospective purchasers to produce two original ID documents prior to any offer being accepted by the owners.
Additional Information
For further information on this property please call 01684 600555 or e-mail info@chocolateboxhomes.co.uk
Contact Us
Downshill Cottage, Bishopstone, Hereford, Herefordshire, HR4 7JT
01684 600555
Key Features
- Equestrian property with stables & field
- Extended & renovated family home
- Large double glazed windows with views
- Outbuildings include stores & tack room
- Long gravel drive with plenty of parking
- 4 double bedrooms
- New kitchen and family bathroom
- Underfloor heating in hallway & bathroom
- Rural idyll with 1.7 acres of grounds
- Superfast broadband

