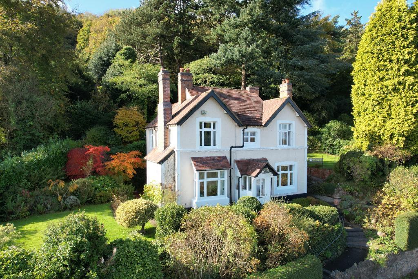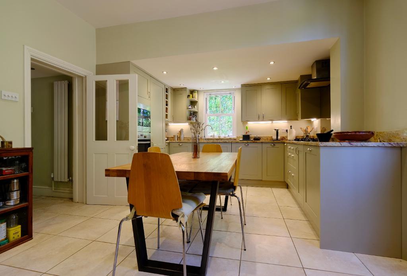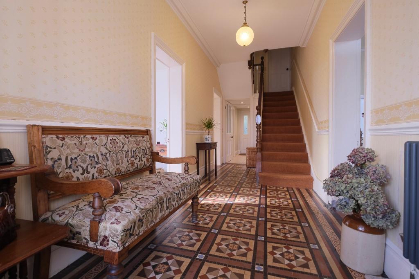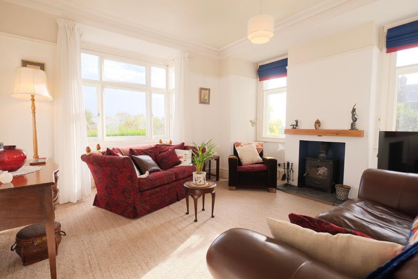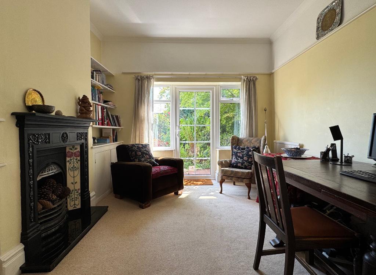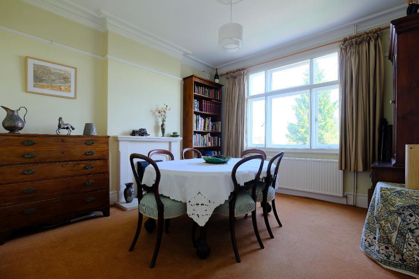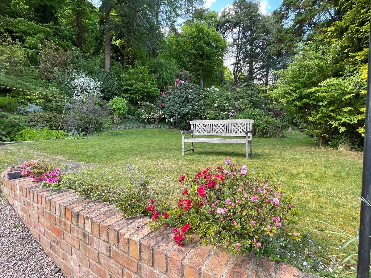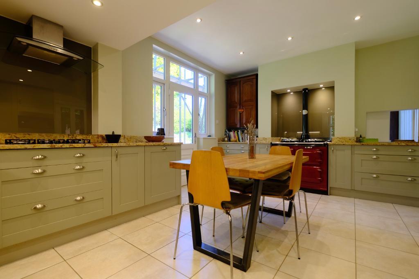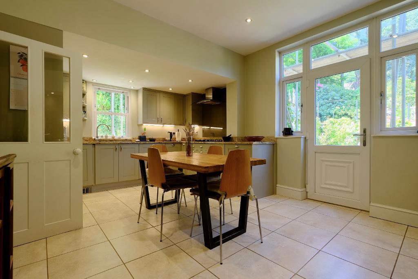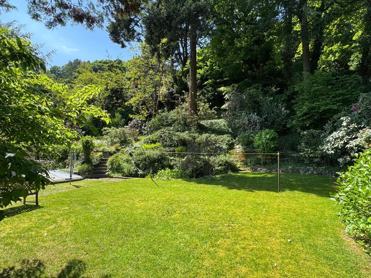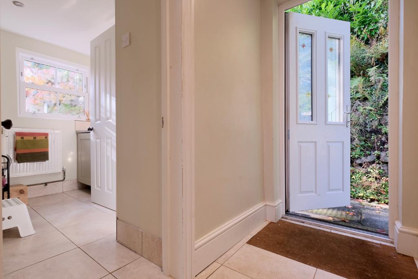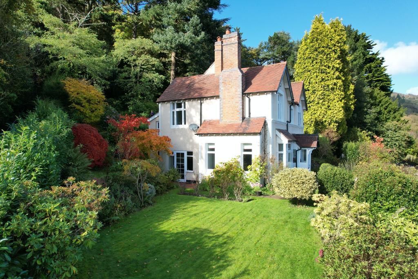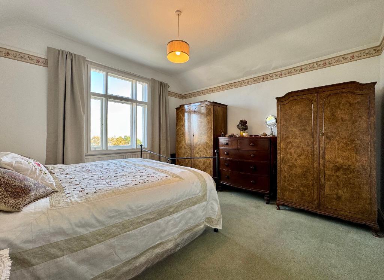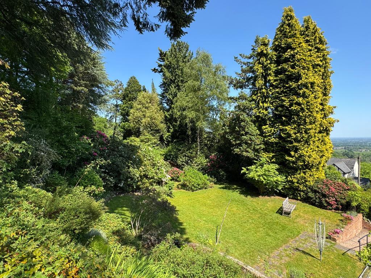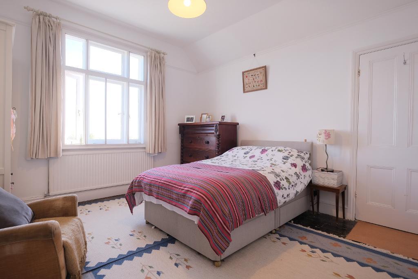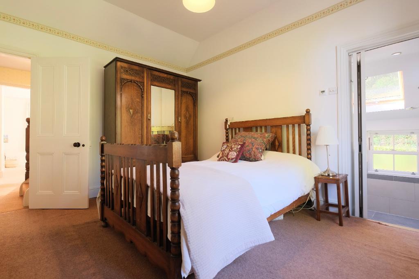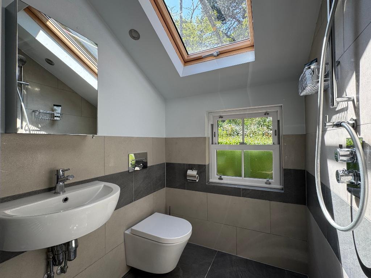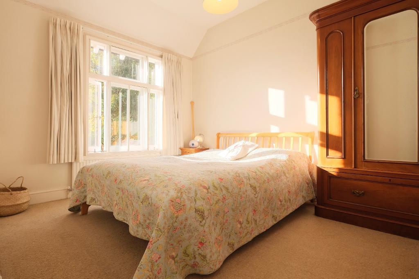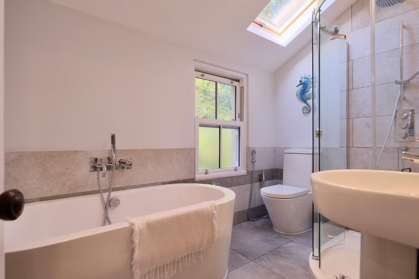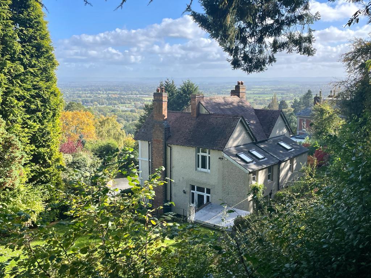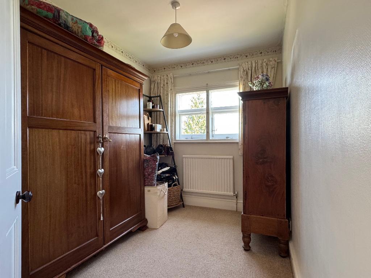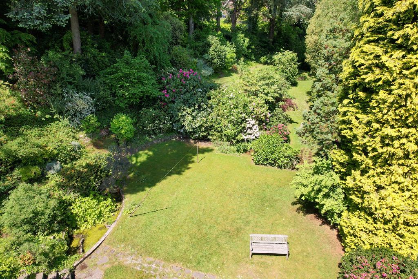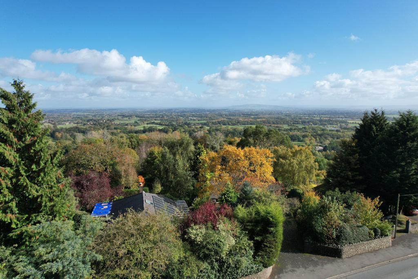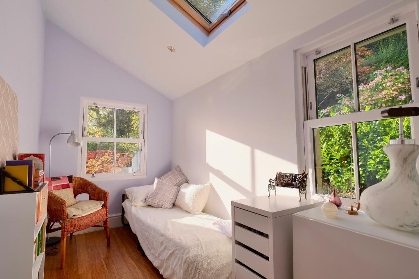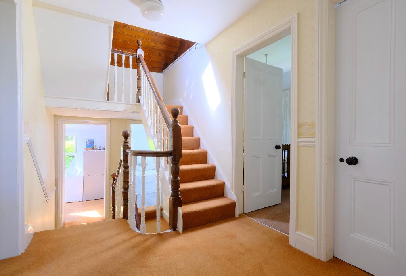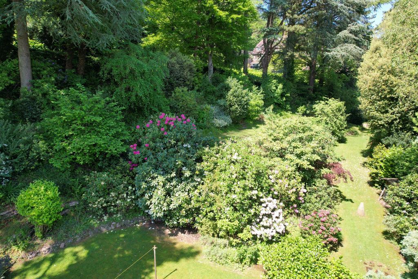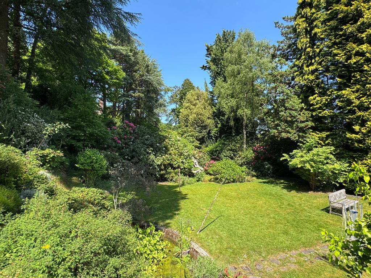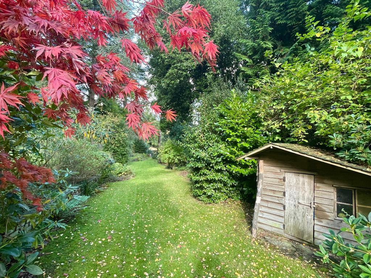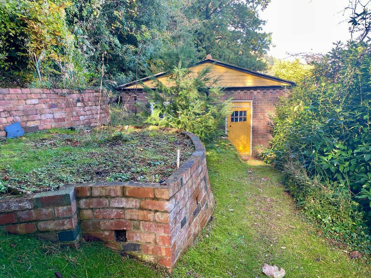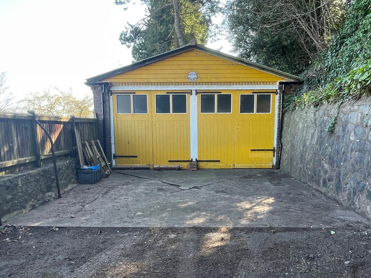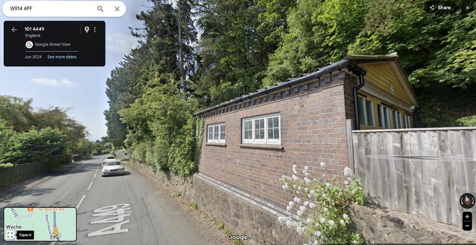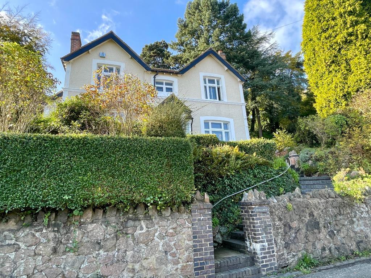5 Bedroom Detached For Sale | Hanley Terrace, Malvern, Worcestershire, WR14 4PF | £725,000 Sold STC
Key Features
- Handsome late Victorian family residence
- 6 bedrooms (1 x en-suite wet room)
- Prominent position with panoramic views
- 3 reception rooms, utility & cloak room
- Extended modern kitchen & AGA
- Well-presented and homely feel
- Original features & fireplaces
- Large wooden windows & tall ceilings
- Lovely woodland gardens with lawns
- Double garage with parking
Summary
Penn Lodge is a fine, commanding and elegant Victorian residence with fabulous countryside views. With 6 bedrooms, (4 doubles & 2 singles - suited to a home office or dressing room), modern kitchen/breakfast room, traditional layout, grand proportions and a large double garage at the end of the garden. NO ONWARD CHAIN
The house sits proudly in an elevated position on the ever popular Wells Road in Malvern and has all you would expect and more from a classic, period home..(there is traffic noise from the garden but not inside the house.
Hanley Terrace is a short cul de sac with a turning point at the end and room to park 4 cars with ease, outside the house.
With extensive grounds of 3/4 acre, mature gardens, grand entrance hall, tall ceilings, log burners, period features, picture rails, large wooden windows and glorious views of the Severn Valley.
As you enter into the main entrance hall, with its original Victorian tiles, you are instantly struck by the generous proportions. From the sunlight streaming into the sitting room and the dining room, both cosy with log burners, fabulous views, to the fully modernised & extended kitchen/breakfast room, utility room, cloakroom and adorable study/office. A rear door and two side doors open out directly to the spectacular gardens.
(Please note all the internal doors have received a fresh coat of white paint. The original wooden floor boards, preserved under the carpets, are ready to unearth and restore to their former glory, an easy way to bring the original Victorian theme back into the house.)
The large welcoming kitchen has been extended and fully modernised by the owners. Complete with an AGA, granite worktops, tiled floor, fitted appliances including a gas hob, electric oven, microwave, dishwasher, and fridge freezer making this the real heart of the home.
Head up the traditional staircase to four fine double bedrooms. Airy, light, all of equal size and boasting superb views of the gardens and surrounding countryside. Bedroom 3 includes an en suite wet room with WC and wash basin. There are two further bedrooms, singles, currently used as a dressing room and study.
The family bathroom is half tiled comprising a free standing bath, shower enclosure, WC and wash basin. The stairs give rise to a third storey to reveal an open and convenient loft storage area; much easier to gain access than the usual way.
There is also the possibility of planning being approved for a second dwelling on the plot.
Penn Lodge is located on Hanley Terrace above Wells Road. There is a road below the house so complete tranquility in the garden would be unrealistic to expect. The existing secondary glazing is very god but it would benefit from double glazing if one had the budget. Just to confirm, the house is not Grade II listed and alterations and updates would be fairly easy to achieve.
OUTSIDE
Intriguing, charming gardens of approximately 3/4 acre surround the property and extend for a considerable distance between Wells Road and Eaton Road. The landscaped gardens with flat lawns, flowers, hydrangeas and border shrubs encompass the house with a bank of spectacular colourful Acer trees and paths to the rear. A south-facing lawn enjoys sweeping views towards Bredon Hill.
The patio area off the kitchen was completely re-configured to make it a more useable and practical space and for anyone that likes land and gardens, this house ticks all those boxes.
An excellent double garage with light, power and driveway parking is located at the far end of the garden.
With a little flair and imagination to restore the Victorian features, this home is a true beauty and I look forward to showing you around this gem.
TENURE - Freehold (Malvern Hills District Council)
TAX BAND - G
EPC - D (potential C)
BROADBAND - Fibre
All mains services including gas, electricity, water and drainage are connected to the property.
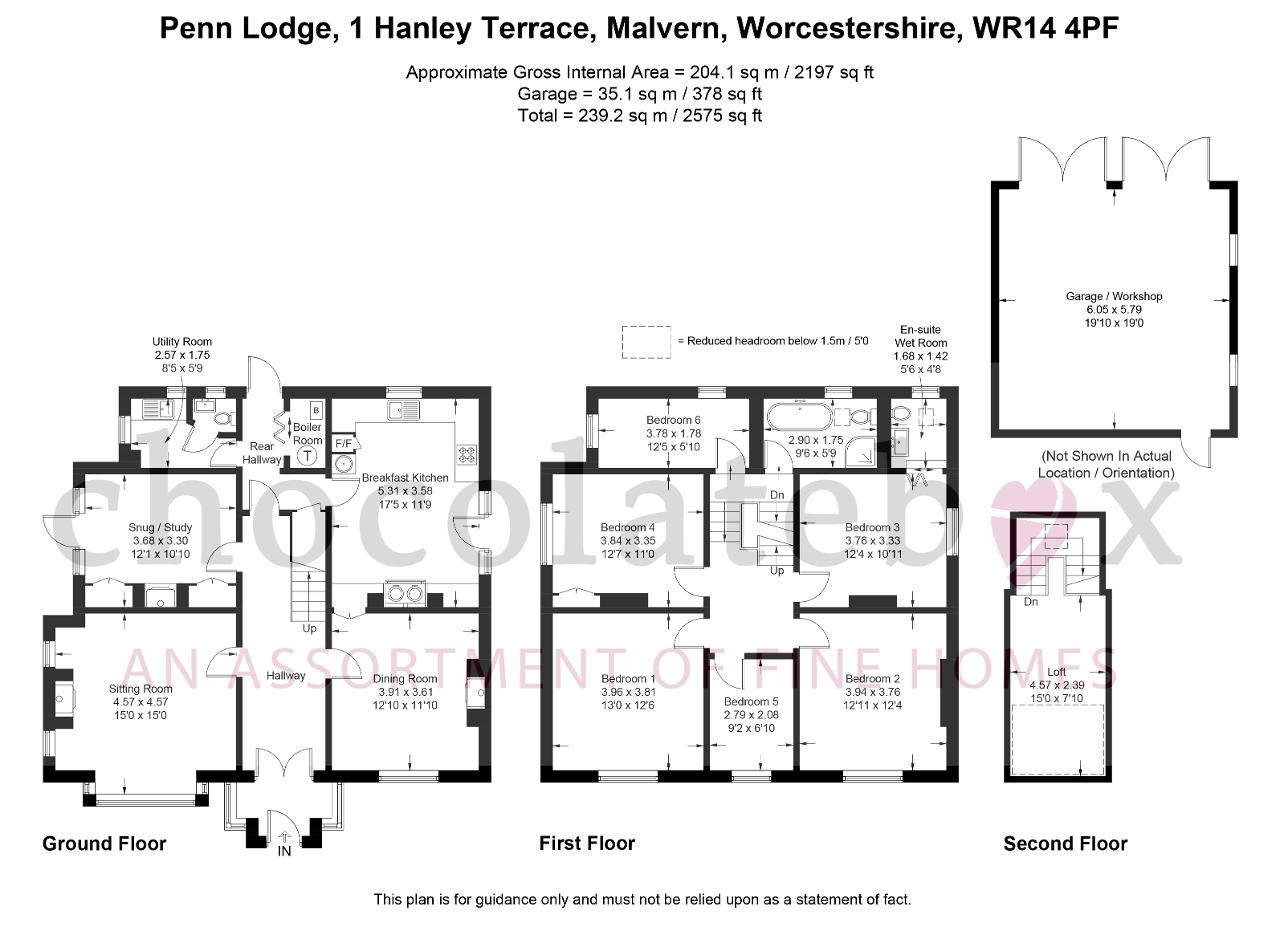
Location
LOCATION
/// what3words: pleasing.importers.stardom
Malvern Wells lies on the eastern slopes of the Malvern Hills south of Great Malvern. It takes it's name from the Malvern water issuing from springs on the hills, principally from the Holy Well and the Eye Well.
Penn Lodge is positioned in a highly desirable and very convenient location with easy access directly on to the hills. Close by is a local convenience store, public house, hotel/restaurant, ideal dog walking on Malvern Common and the popular Worcestershire Golf club. A bus stop is situated close to the house..
Malvern is a safe and beautiful town with an abundance of quintessentially British charm steeped in culture. A designated area of Outstanding Natural Beauty with the spectacular Malvern Hills providing a glorious back drop, you will find this so much more than just a place to put down roots.
Here you will find independent boutiques, outstanding restaurants, pubs, cafes, a range of supermarkets including Waitrose and the renowned Malvern Theatre.
The Malvern Theatre, located in the Winter Gardens complex in the town centre, is a real pull and has been a provincial centre for the arts since 1885. It is a model of artistic and architectural excellence and boasts a diverse programme and great selection of events throughout the year.
For those who love walking and cycling the magnificent Malvern Hills are literally on your doorstep.
Some of the finest independent, primary and secondary schools are located in Malvern including Malvern College, Malvern St. James, The Downs, The Elms, Wyche Primary, Dyson Perrins Academy, and The Chase High School all nearby.
The ever popular Three Counties Show ground offers a variety of events throughout the year including festivals, food, gardening, agricultural, entertainment and so much more..
Malvern has excellent links by road and rail: Great Malvern and Malvern Link train stations are only a few minutes away with direct links to Worcester (10 minutes), Birmingham (1 hour) and London Paddington (2 hours 15 mins) with Junction 7 of the M5 a short drive away. Gloucester, Cheltenham, Stratford-Upon-Avon, Broadway, Bristol, Cardiff and Birmingham all readily accessible.
VIEWINGS
By prior appointment through the agents, ChocolateBox - OPEN everyday from 7.00 am including evenings and weekends
CONSUMER PROTECTION FROM UNFAIR TRADING REGULATIONS 2008 (CPR)
We endeavour to ensure that the details contained in all our brochures are correct through making detailed enquiries with the owner but they are not guaranteed. The agents have not tested any appliance, equipment, fixture, fitting or service and have not seen the title deeds to confirm tenure. All liability in negligence or otherwise for any loss arising from the use of these particulars is hereby excluded.
MONEY LAUNDERING REGULATIONS
Require prospective purchasers to produce two original ID documents prior to any offer being accepted by the owners.
Please contact Andrea at ChocolateBox 7 days a week and I will delighted to arrange a viewing at your earliest convenience.
Energy Efficiency
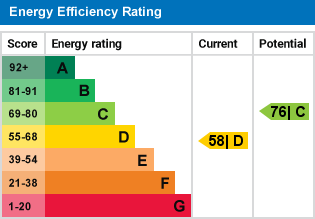
Additional Information
For further information on this property please call 01684 600555 or e-mail info@chocolateboxhomes.co.uk
Contact Us
Downshill Cottage, Bishopstone, Hereford, Herefordshire, HR4 7JT
01684 600555
Key Features
- Handsome late Victorian family residence
- Prominent position with panoramic views
- Extended modern kitchen & AGA
- Original features & fireplaces
- Lovely woodland gardens with lawns
- 6 bedrooms (1 x en-suite wet room)
- 3 reception rooms, utility & cloak room
- Well-presented and homely feel
- Large wooden windows & tall ceilings
- Double garage with parking
