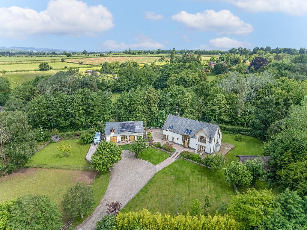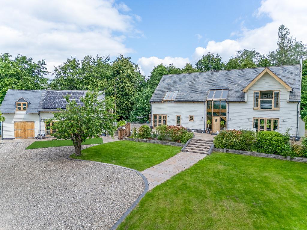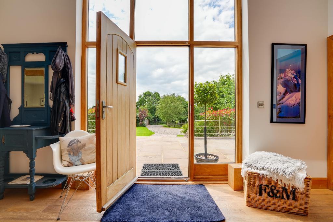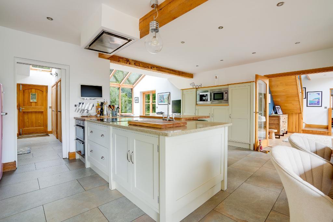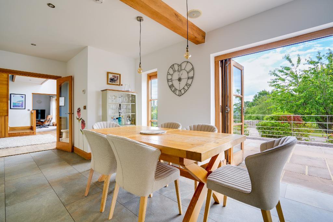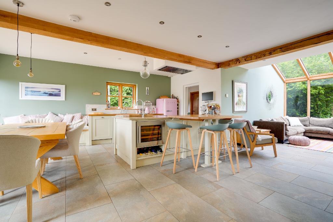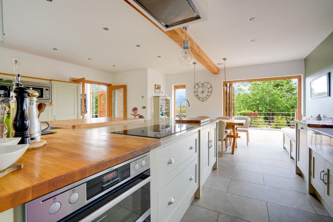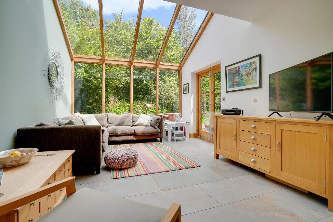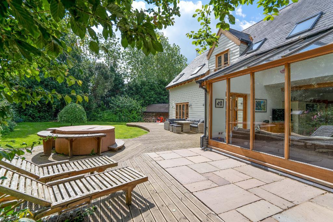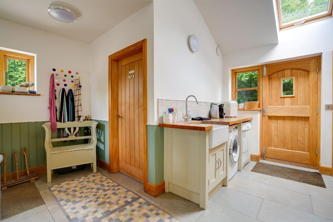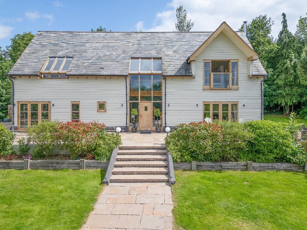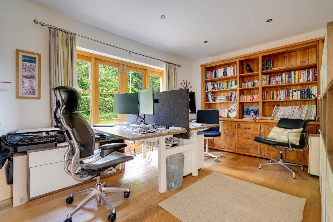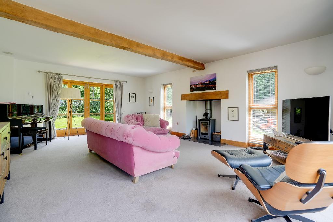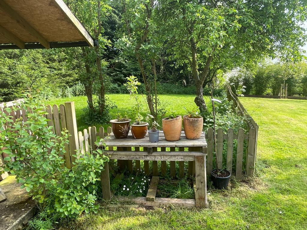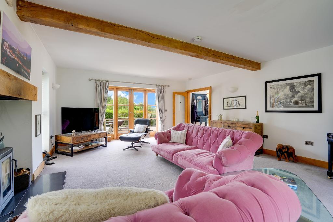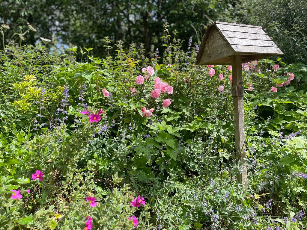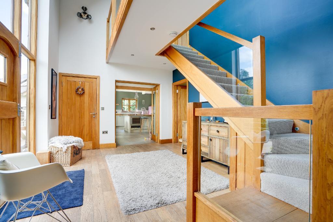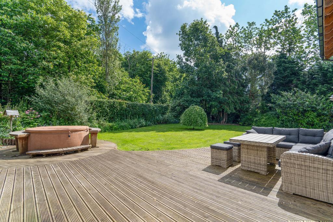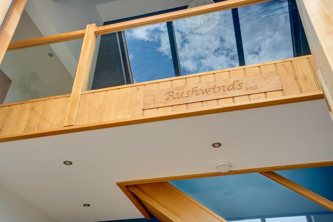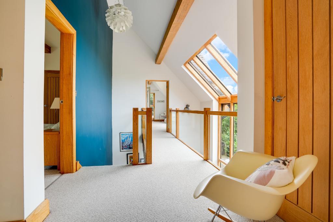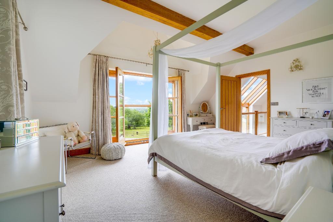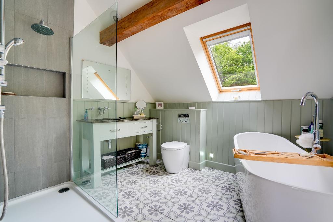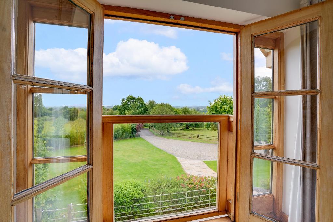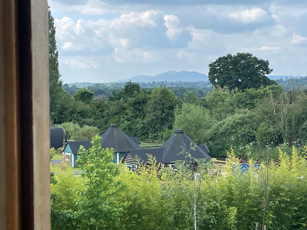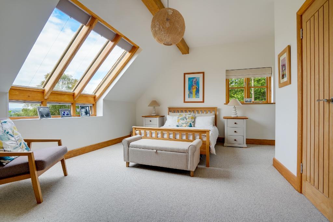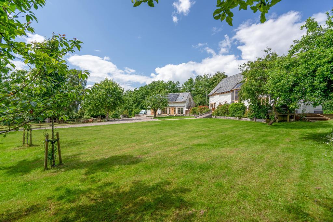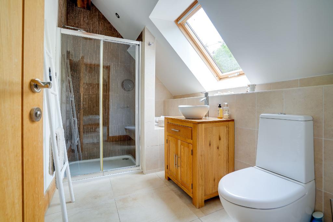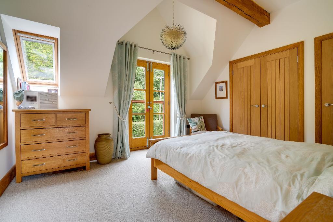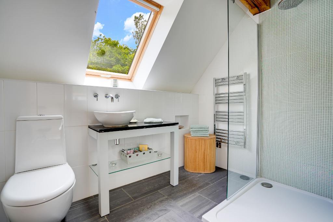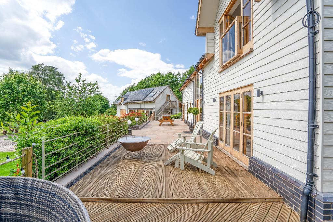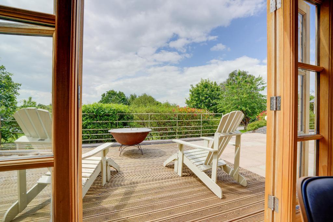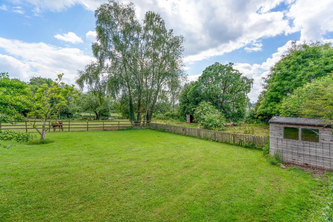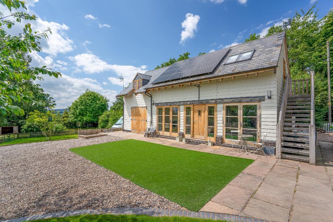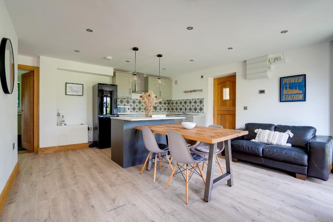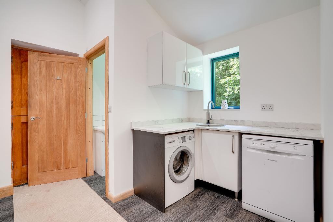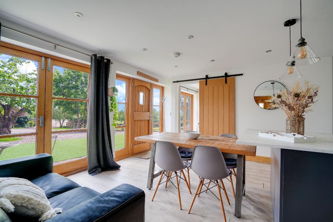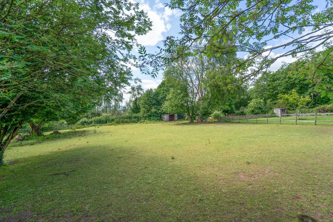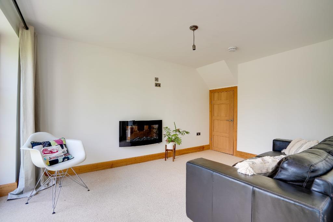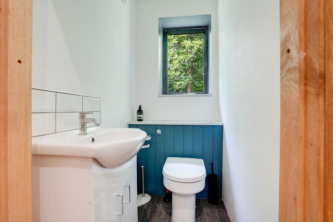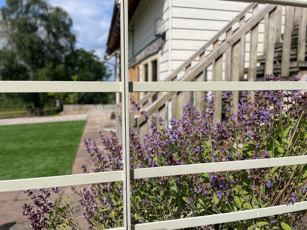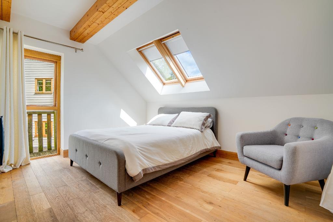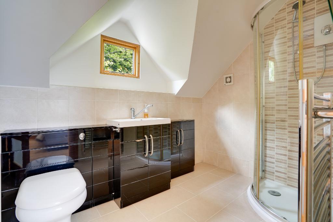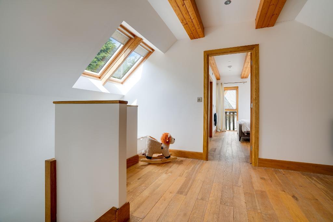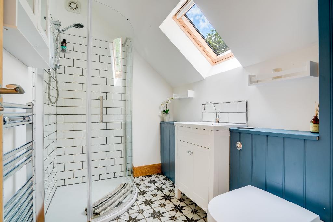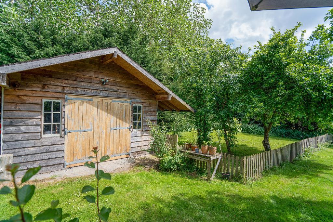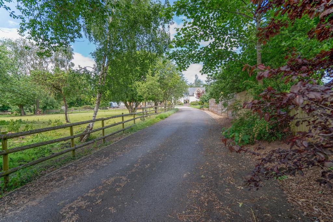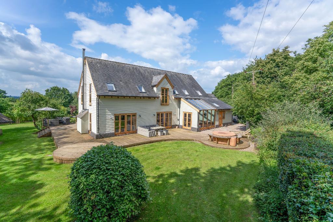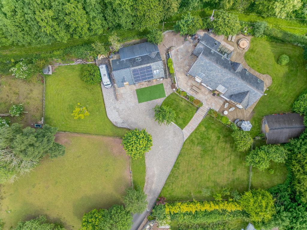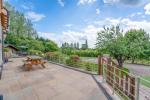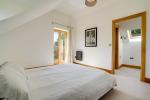5 Bedroom Detached For Sale | Boreley Lane, Ombersley, Droitwich, Worcestershire, WR9 0HW | Guide Price £1,250,000 Sold
Key Features
- Detached, high specification houses (x2)
- Rushwinds with 3 bedrooms & 3 en suites
- Elegant handmade kitchen/dining area
- Light, airy & generous room sizes
- Underfloor heating
- Annexe with 2 bedrooms & 2 en suites
- Solar panels (saving £2,000 a year)
- South-facing lawn gardens and paddock
- Driveway parking for several cars
- Quiet location in Ombersley
Summary
Rushwinds is a captivating, architect designed eco home. Beautifully designed and meticulously laid out with a stunning handmade kitchen, three double bedrooms, three en suites, sitting room, study, utility room, vaulted ceilings, oak beams, and underfloor heating throughout the main house. All set in 1.5 acres with the bonus of a separate annexe, integral garage, super workshop, paddock, and panoramic views toward the majestic Malvern Hills. A VIDEO is available on request, thank you..
Ombersley has recently been crowned one of the most beautiful places to live in the UK with it's quintessential village feel, great schools, excellent pubs, golf course and gorgeous countryside yet only minutes away from Worcester.
The current owners built Rushwinds in 2012 to an extremely high standard making careful use of glass, wood, space and natural light. The ground floor includes a bespoke handmade kitchen with integrated appliances, induction hob, granite worktop, ceramic floor tiles providing plenty of room to cook, dine, lounge and entertain family and friends. Towards the rear is a comfortable area with a glass ceiling and French doors leading out to a secluded garden delightfully shielded by private woodland.
There is also excellent storage in an adjacent utility room with a wall of fitted cupboards for coats, boots and shoes. All the doors are made of solid oak, the windows are double glazed and with the help of an air source heat pump and solar panels Rushwinds achieves a high energy rating of B. No expense has been spared to create this contemporary, dazzling, and very economical house.
The main entrance opens into a hallway with double-height vaulted ceilings boasting an abundance of glass allowing light to flood in. One flows neatly into a large and cosy sitting room with a triple aspect and an inviting log burner. Two pairs of French doors lead to the rear garden and a south-facing raised deck/terrace.
Off the hall is a handy cloakroom and a dining room currently used as a home office.
Head up the contemporary oak and glass staircase and you are struck by the wonderful, far-reaching views from the floor to ceiling windows. All three bedrooms are sumptuous: each with an en-suite, carpet, fitted wardrobes and wonderful views. Bedroom 1 stands out with a four poster bed, en suite bathroom, juliet balcony and superb dressing room. Who could resist!
The Annexe is the icing on the cake and makes Rushwinds unique. It's a detached home of over 1,450 sq. feet. and an ideal space for guests, children who want to be close or dependant parents looking for their own independence.
Converted in 2022, to a similar high specification, including an open-plan kitchen, island, fitted appliances and sitting room both with French doors and views of the paddock, two large bedrooms, two en suites, vaulted ceilings, home office, utility, cloakroom, and marvellous views. A large integral garage and rear covered patio completes this lovely house.
GARDENS
A long driveway meanders past a paddock for ponies or donkeys toward these two impressive homes. The lawned grounds wrap around the elevated property. It is private, relatively low maintenance with beautiful sweet smelling roses to enjoy.
The rear of the main house is perfectly secluded and not overlooked. To the front is a newly laid patio; a relaxing sun trap with brilliant sunshine. If needed, a neighbouring field is available to rent.
A large workshop with lighting mainly comprising two converted shipping containers and wood store is an ideal lock up to secure garden tools, lawnmowers, ladders etc..
BROADBAND - Fibre with speeds up to 944 Mbps
TAX BAND - G (Main house) A (Annexe)
All mains services including electricity, BT, water and drainage are connected to the property.
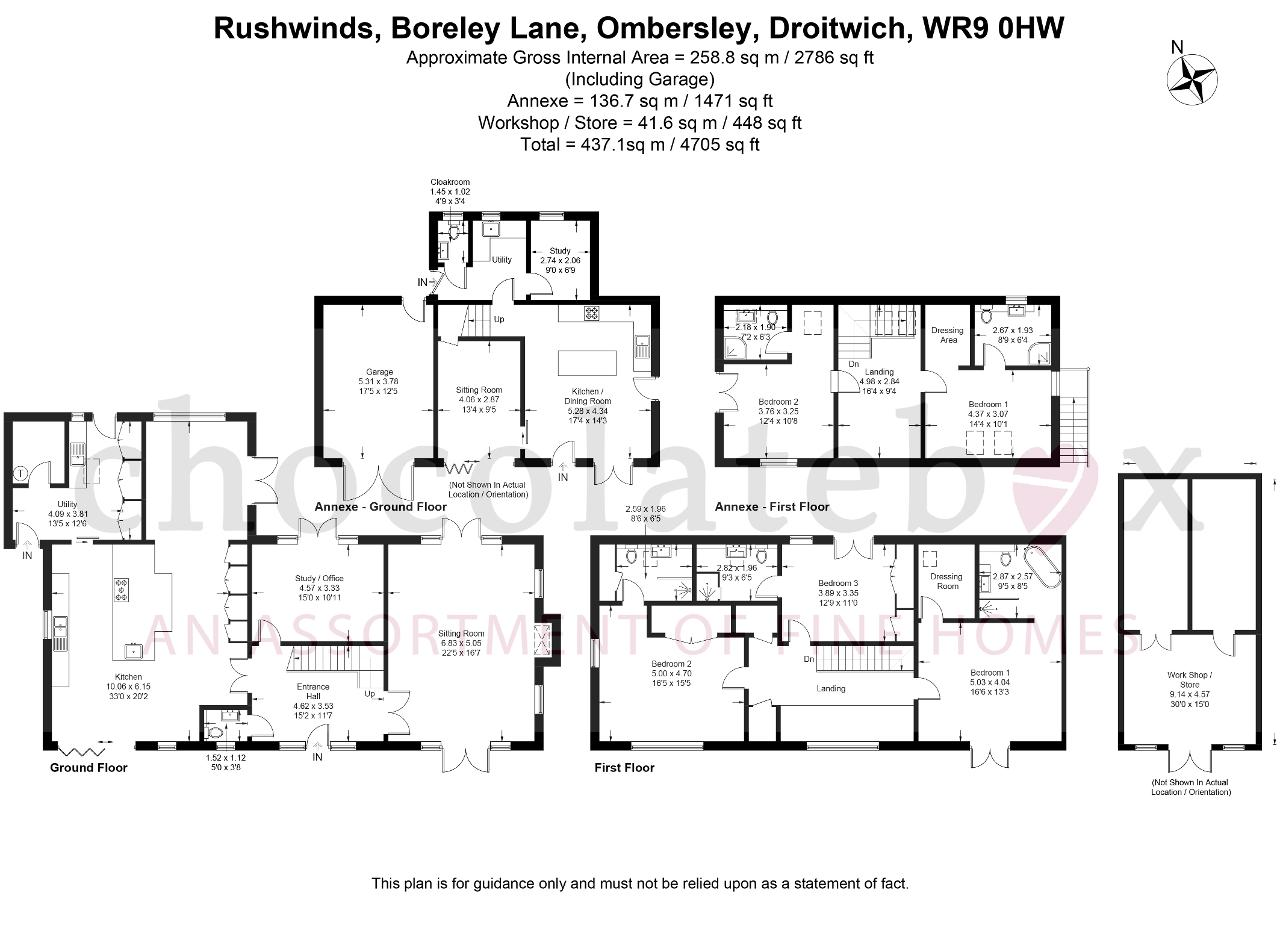
Location
LOCATION
///what3words: hamsters.dorm.restrict
Rushwinds is situated off a quiet country lane conveniently located near to the popular village of Ombersley combining historical olde world black and white thatched cottages with a contemporary feel and it's coffee shop culture. The village is lucky to have three excellent pubs including The Kings Arms, The Crown & Sandy's and The Cross Keys, spoilt for choice! The Venture Inn is a fine Michelin star rated restaurant to indulge in at will. There are a further two pubs, The Holt and the Wharf Inn.
In addition, you will find two local farm shops, a village store selling all you could want and a hairdressers. Walkers frequent the village to enjoy both the beautiful countryside and picturesque river walks just twenty minutes away.
The historic church and Lord Sandy's ancestral home dominate the village. There is a vibrant community and the village hall hosts classes and events for young and old. There is an annual Fete, classic car show and for golfers there is an established 18 hole golf course to enjoy.
Worcester is 15 minutes by car and Droitwich is only 10 minutes away with regular bus services to Worcester and Kidderminster. There is absolutely something for everyone. What a place!
VIEWINGS
By prior appointment through the agents, ChocolateBox - OPEN everyday from 7.00 am including evenings and weekends
CONSUMER PROTECTION FROM UNFAIR TRADING REGULATIONS 2008 (CPR)
We endeavour to ensure that the details contained in all our brochures are correct through making detailed enquiries with the owner but they are not guaranteed. The agents have not tested any appliance, equipment, fixture, fitting or service and have not seen the title deeds to confirm tenure. All liability in negligence or otherwise for any loss arising from the use of these particulars is hereby excluded.
MONEY LAUNDERING REGULATIONS
Require prospective purchasers to produce two original ID documents prior to any offer being accepted by the owners.
I look forward to showing you around this gem so please contact Andrea at ChocolateBox anytime. I will be delighted to arrange a viewing at your earliest convenience.
Energy Efficiency
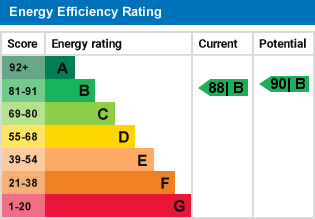
Additional Information
For further information on this property please call 01684 600555 or e-mail info@chocolateboxhomes.co.uk
Contact Us
Downshill Cottage, Bishopstone, Hereford, Herefordshire, HR4 7JT
01684 600555
Key Features
- Detached, high specification houses (x2)
- Elegant handmade kitchen/dining area
- Underfloor heating
- Solar panels (saving £2,000 a year)
- Driveway parking for several cars
- Rushwinds with 3 bedrooms & 3 en suites
- Light, airy & generous room sizes
- Annexe with 2 bedrooms & 2 en suites
- South-facing lawn gardens and paddock
- Quiet location in Ombersley
