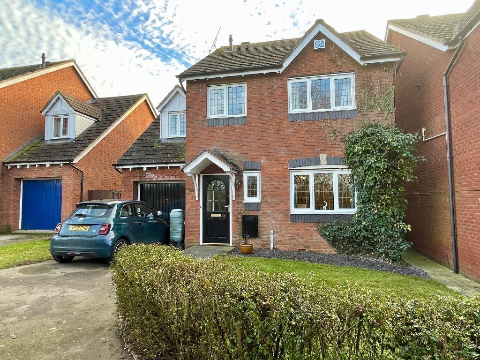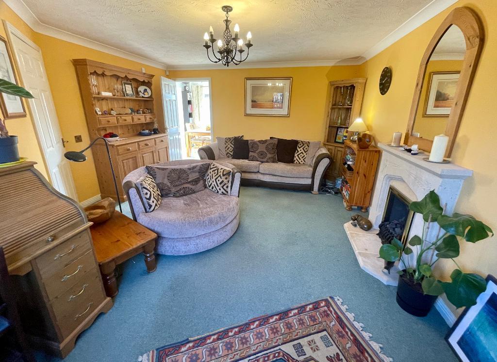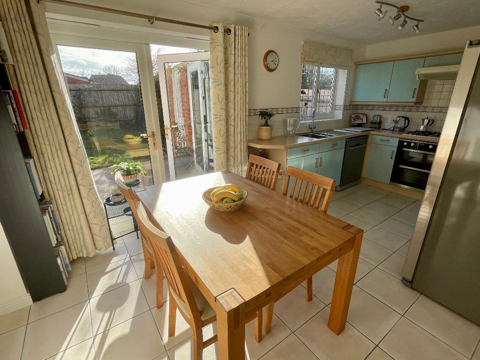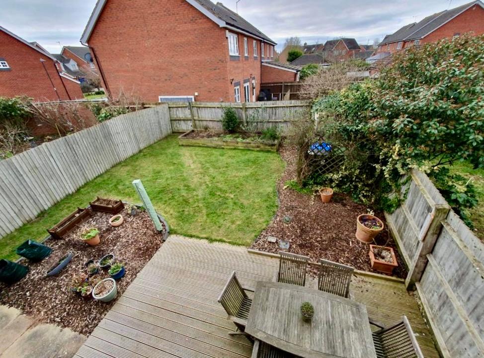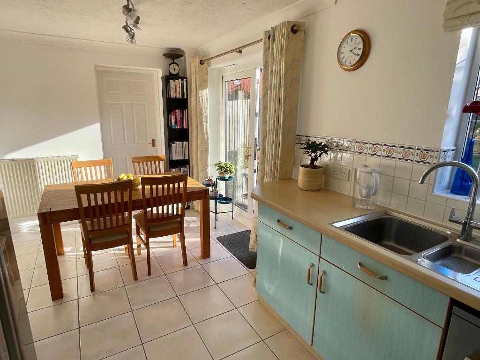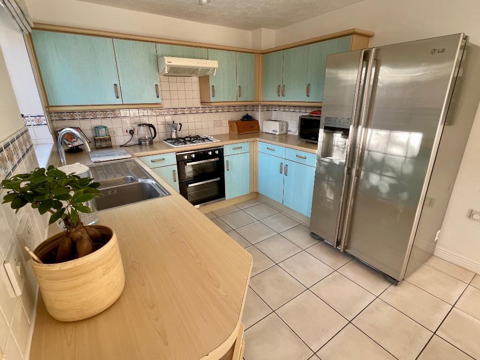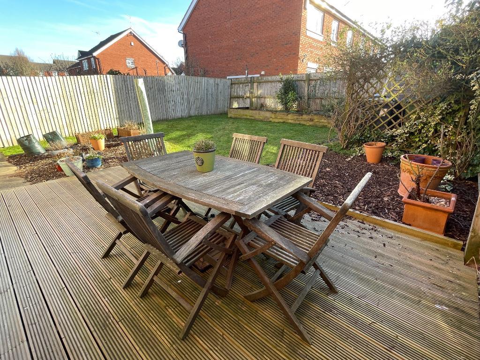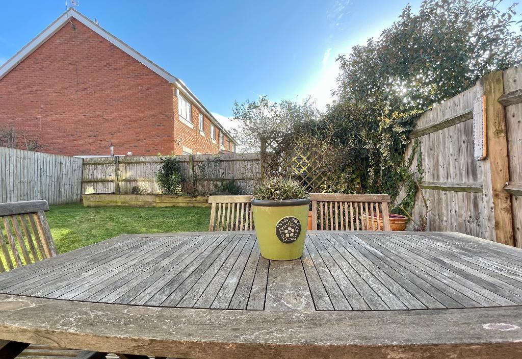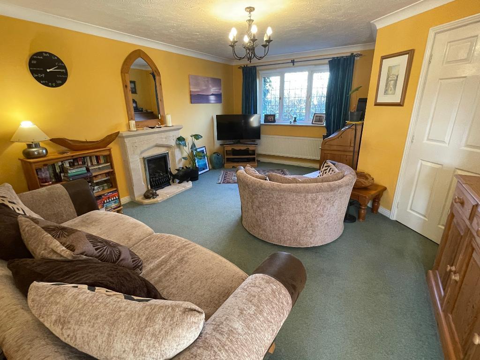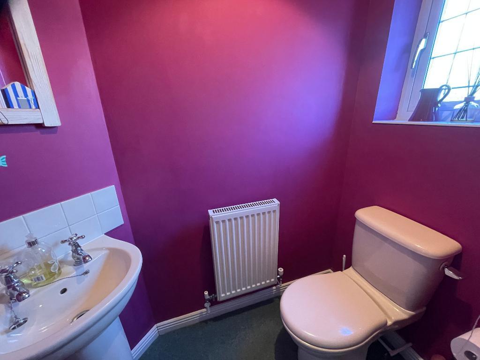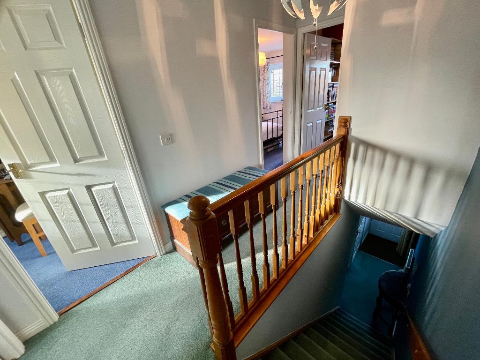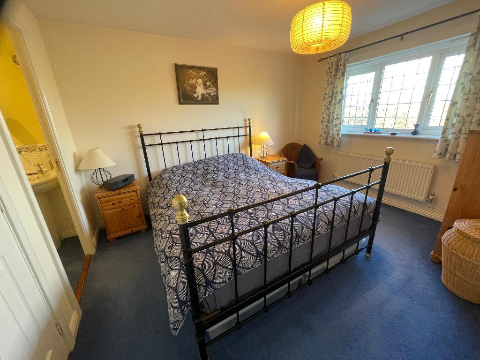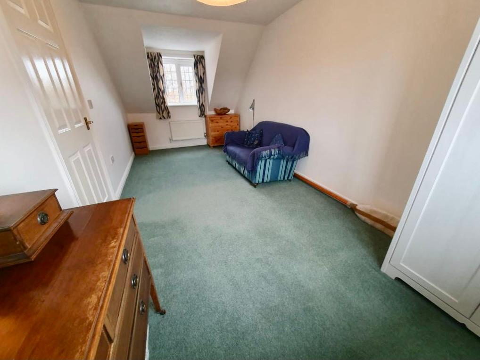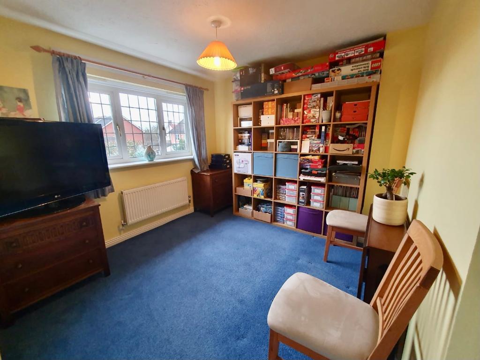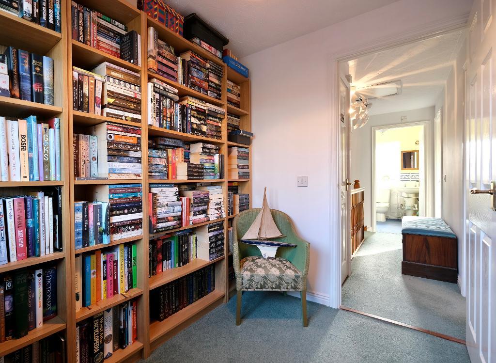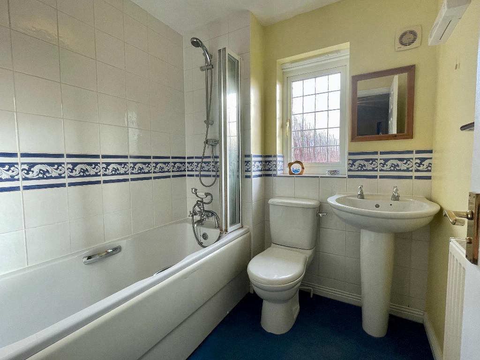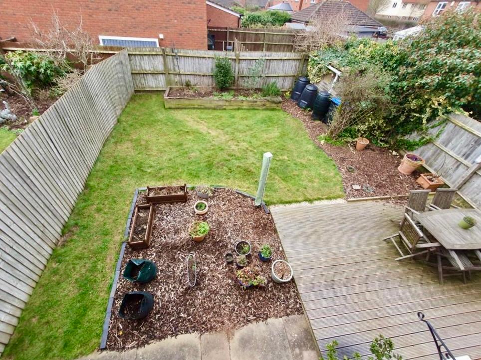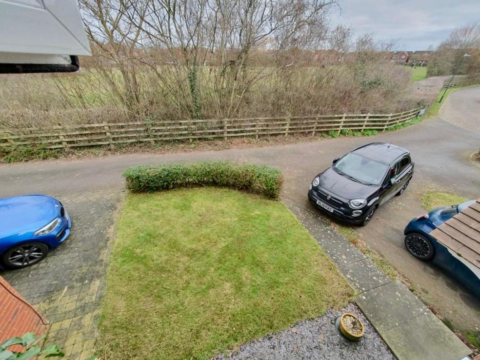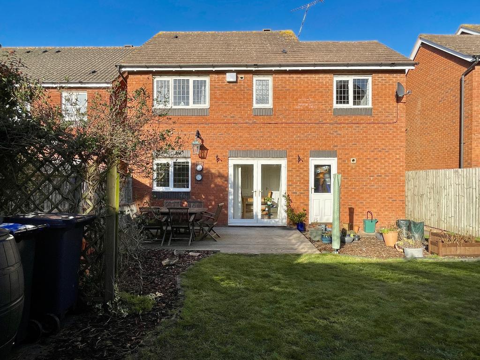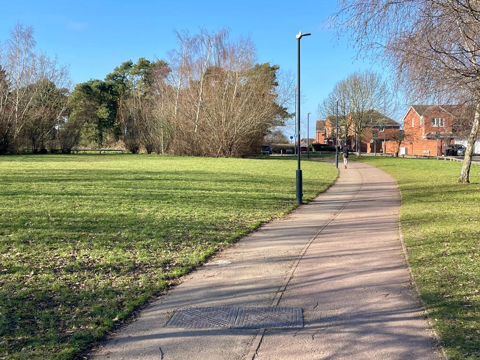4 Bedroom Detached For Sale | Plantagenet Park, Heathcote, Warwick, Warwickshire, CV34 6EX | £425,000 Sold
Key Features
- Excellent FAMILY home
- Detached with 4 bedrooms (main en-suite)
- Sunny kitchen/breakfast room
- Opposite the park with VIEWS
- Utility room & cloakroom
- Garage with EV charging point
- Enclosed SOUTH FACING garden
- Quiet private drive
- Established, popular development
- NO ONWARD CHAIN
Summary
A highly desirable detached family home with 4 bedrooms, spacious living room, kitchen/dining room, cloak room, utility, en suite, garage, low maintenance south facing garden and unobstructed views of the park.
Beautifully located along a private drive on the attractive and highly-sought after Plantagenet Park in Heathcote near Royal Leamington Spa.
DESCRIPTION
Built in 2000 by Westbury, one of only a few significant houses with a front line premier location overlooking the park, No. 22 is a very charming home with an attractive exterior, pretty frontage, garage and private parking.
Step in to the hallway of this very well-constructed property including a cloakroom off the entrance hall, a lovely 17ft long sitting room that leads into a striking, sun filled kitchen, breakfast dining area and adjacent utility room.
The lovely, wide sitting room (16'6 x 13'5) is generous with space for at least two comfortable sofas, stone fireplace, gas fire and triple window overlooking the front garden.
A sun filled and characterful kitchen (16'6 x 9'0) consists of base and wall units, new prima double electric oven, four ring gas hob, free standing dishwasher, stainless steel 1.5 bowl and drainer, mixer tap, space for a large fridge/freezer, decorative tile splash backs, wood effect laminate worktops and a ceramic tiled floor. Further handy storage is located in an under stairs cupboard currently used as a dry larder...
A breakfast area, suitable for a dining table with at least 6 chairs, overlooks the rear garden. Double glazed French doors open on to the patio.
A very convenient utility room comprises base and wall units, Eco Bosch washing machine and tumble dryer. There is direct access to both the garden and garage; ideal to unload your weekly food shopping directly from the car.
Head up the stairs to the first floor landing to find a main bedroom (11'6 x 9'6) with an en suite shower room, built-in wardrobes with views over the park.
Bedroom 2 (10'3 x 9'3) is a pretty double bedroom also with fitted wardrobes. With a rear aspect over the garden natural sunlight streams in.
Bedroom 3 (17'7 x 8'5), also a double bedroom, with attractive green views to the front and rear could easily be used as a lovely guest room.
Bedroom 4 (7'9 x 6'10) lends itself to be a toddlers room or home office.
The family bathroom is tiled with a white three piece suite including a shower over a panelled bath, folding glass screen, hand basin, WC, radiator and a frosted glass window with a rear aspect too.
In addition, there is easy access to a partially boarded loft with plenty of storage, built-in airing cupboard on the landing, a Worcester Bosch combination boiler (only 2 years old) including a Nest smart thermostat. Double glazing throughout complements this well-designed and cared for efficient home.
OUTSIDE
The south facing rear garden is a delightful sun trap. Enclosed with timber fencing, lawn, patio and raised wooden deck makes this an easy to care for yet very cute outdoor space to enjoy.
A side access gate leads to both a wheelie bin area and garden shed to store outdoor furniture and garden tools.
No. 22 located along a private drive and nicely adorned by established willow trees adds a further sense of privacy and tranquility. The park directly opposite is being partially rewilded; with no passing traffic one can hear the chirping of wild birds.
The integral garage with an up and over door, light and power sockets also includes an EV charging point.
Finally, the owners purchased No. 22 due to it's quiet location away from the main road, not being overlooked, south facing garden, the wonderful park and two miles of paths to walk and cycle.
After twenty happy years in Plantagenet Park they have decided to purchase a new build property with NO ONWARD CHAIN. Build completion is anticipated in March '23.
Ground Floor
TENURE
Freehold
WARWICK DISTRICT COUNCIL
Tax Band - E
EPC RATING
73 | C
SERVICES
All mains services are connected to the property
VIEWINGS
Strictly by prior appointment through the agents, ChocolateBox - open everyday from 7am and including evenings.
/// what3words: laptop.zest.strong
CONSUMER PROTECTION FROM UNFAIR TRADING REGULATIONS 2008 (CPR)
We endeavour to ensure that the details contained in all our brochures are correct through making detailed enquiries with the owner but they are not guaranteed. The agents have not tested any appliance, equipment, fixture, fitting or service and have not seen the title deeds to confirm tenure.
All liability in negligence or otherwise for any loss arising from the use of these particulars is hereby excluded.
MONEY LAUNDERING REGULATIONS
Require prospective purchasers to produce two original ID documents prior to any offer being accepted by the owners.
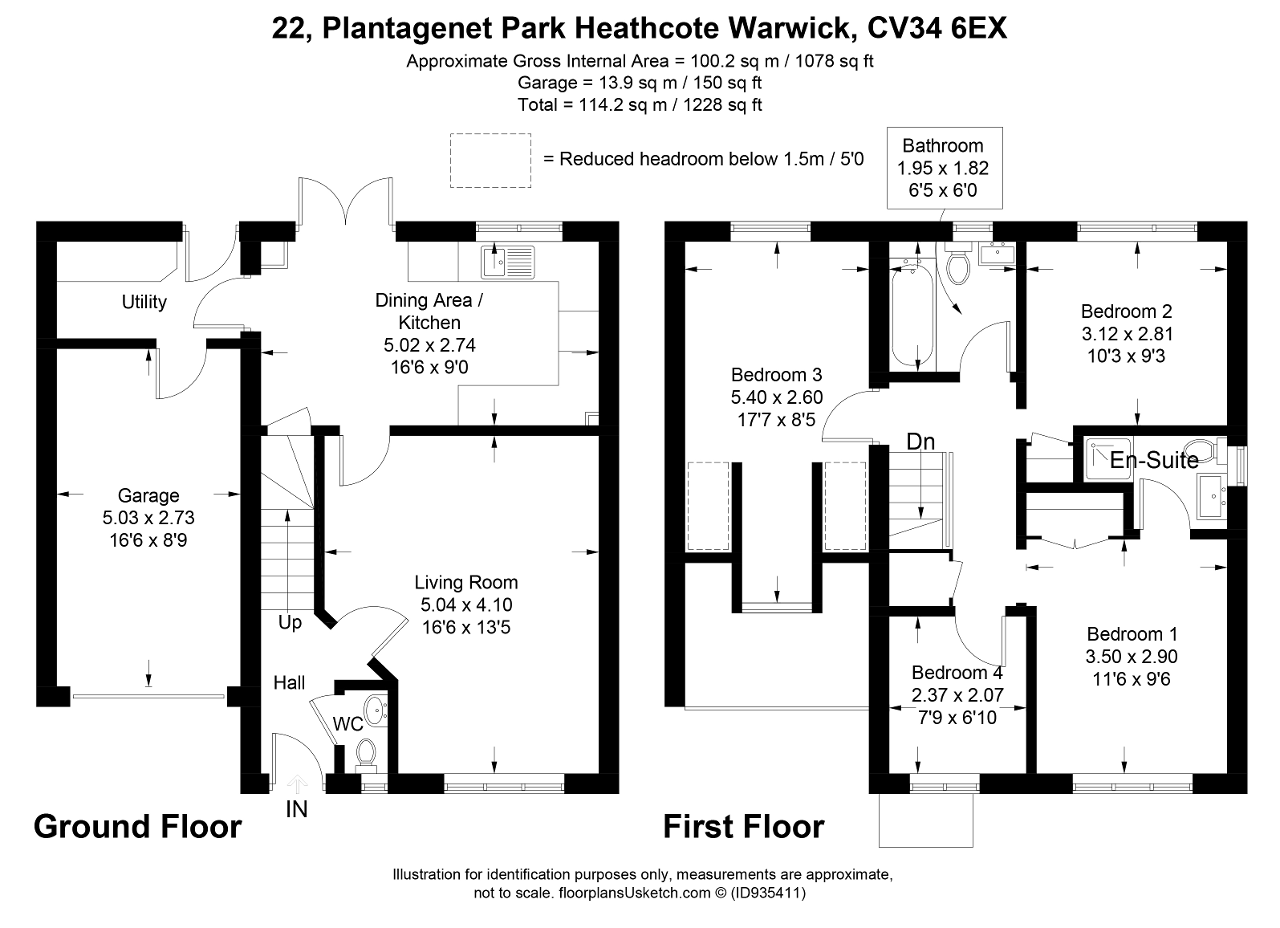
Location
LOCATION
For frequent commuters the location is ideal as it offers easy access into both Warwick & Leamington Spa town centres, both of which have regular rail links into Birmingham, London and Coventry. There is also excellent access to local road networks via the M40 and A46.
Situated down a private drive facing the green park. Located in a popular development, this property is well placed to take advantage of the close road networks such as the M40. There is an abundance of local amenities including doctors, food outlets, supermarkets and public houses.
Close by there is also the Shires retail park and Leamington Spa town centre itself with an array of boutique style shops, restaurants and cafes and also beautiful parks. The train station is only a short drive from the property and has regular trains to Birmingham and London stations. Great school catchments of Myton & Warwick.
Viewings are highly recommended. For further information please do not hesitate to contact Andrea at ChocolateBox or info@chocolateboxhomes.co.uk.
Energy Efficiency
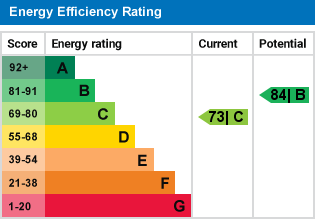
Additional Information
For further information on this property please call 01684 600555 or e-mail info@chocolateboxhomes.co.uk
Contact Us
Downshill Cottage, Bishopstone, Hereford, Herefordshire, HR4 7JT
01684 600555
Key Features
- Excellent FAMILY home
- Sunny kitchen/breakfast room
- Utility room & cloakroom
- Enclosed SOUTH FACING garden
- Established, popular development
- Detached with 4 bedrooms (main en-suite)
- Opposite the park with VIEWS
- Garage with EV charging point
- Quiet private drive
- NO ONWARD CHAIN
