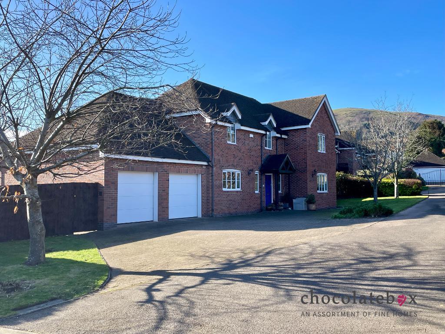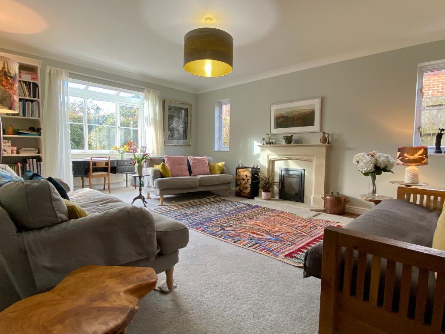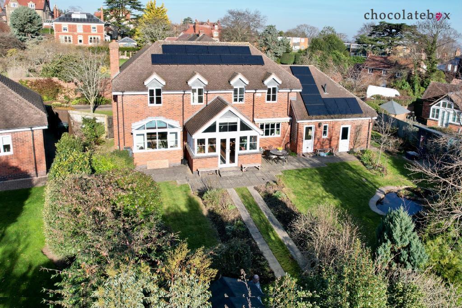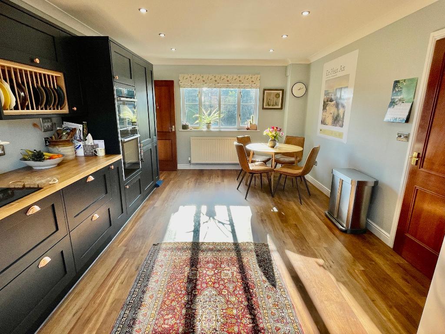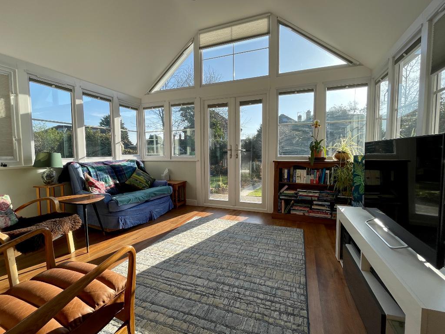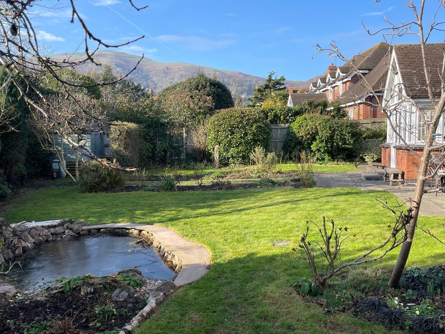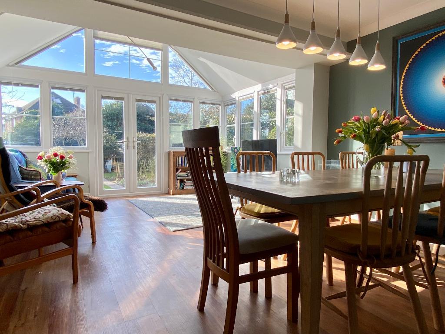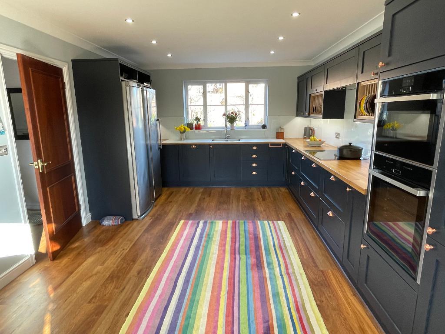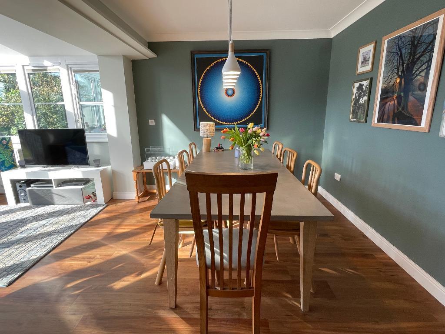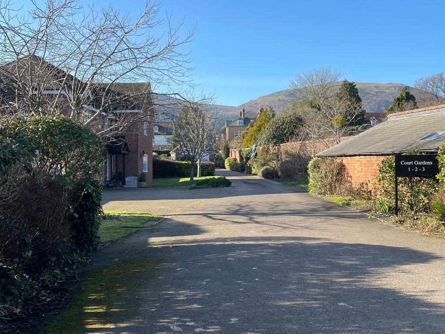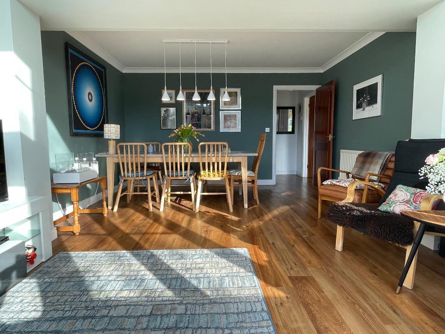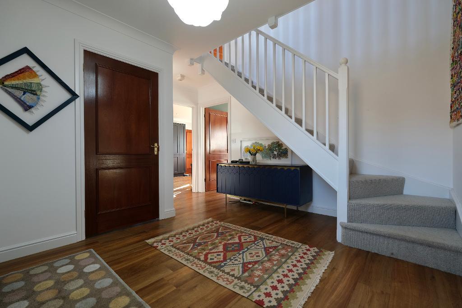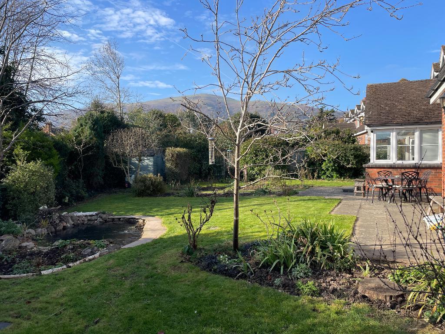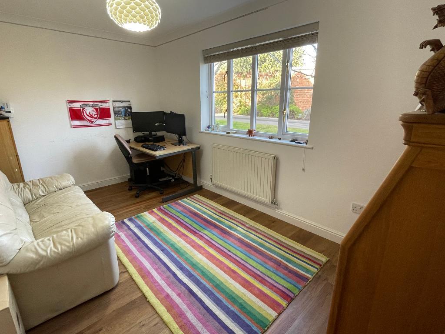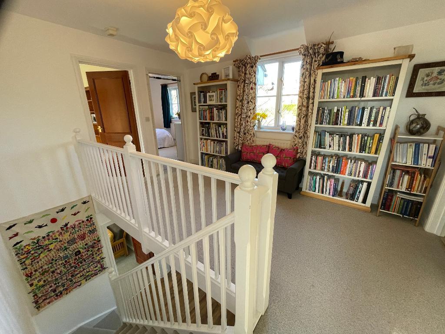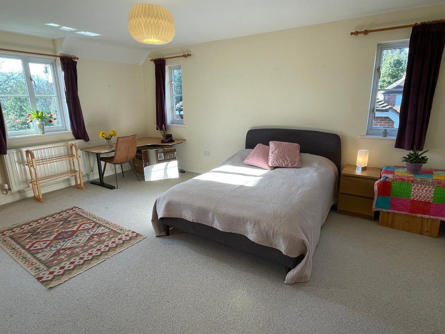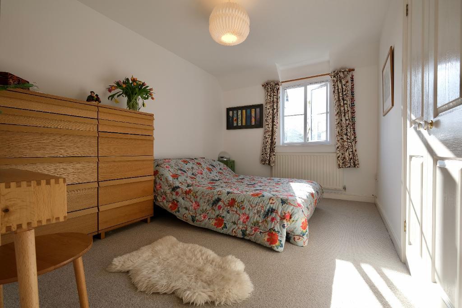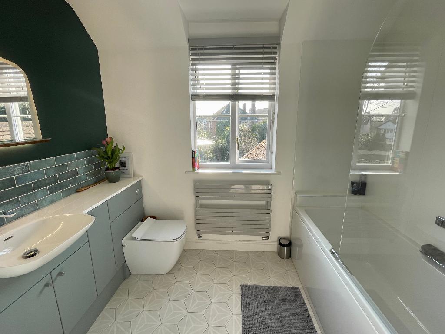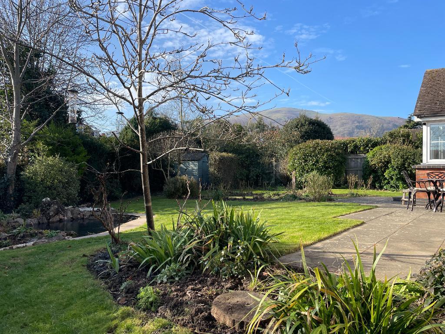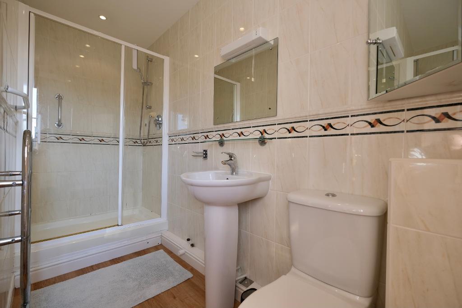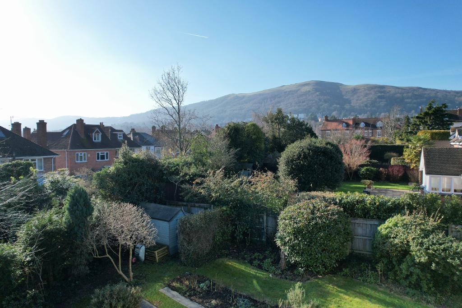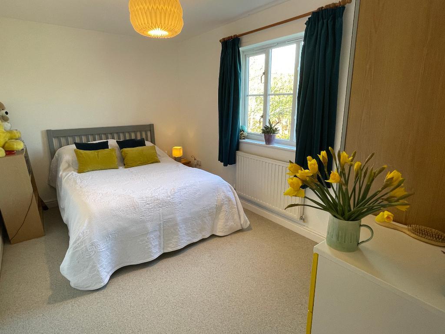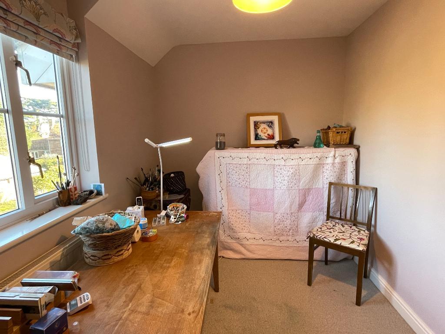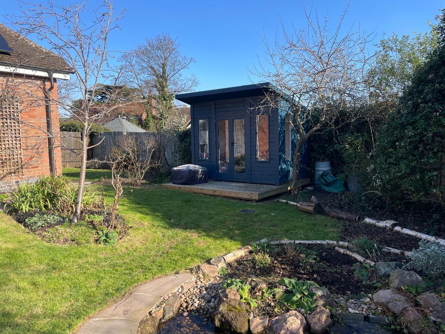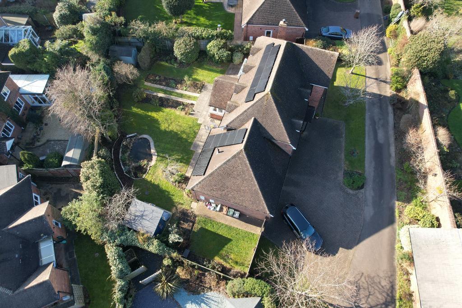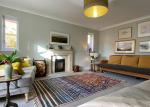4 Bedroom Detached For Sale | Court Gardens, Malvern, Worcestershire, WR14 3BF | £850,000 Sold
Key Features
- IMPOSING detached home
- 4 double bedrooms
- Gorgeous new kitchen & bathroom
- Very well laid out family home
- Fantastic VIEWS of the Malvern Hills
- Double garage and plentiful parking
- Future-proofed home - v. high EPC 88%!!
- SOUTH FACING garden, pond & garden room
- IDYLLIC location on a private road
- Walking distance to the station & shops
Summary
1 Court Gardens is a fine detached family home with four double bedrooms, en suite, new kitchen, new bathroom, two reception rooms, study, utility, double garage and lovely enclosed gardens with panoramic views of Malvern Hills.
Situated on a pretty and discreet drive within easy walking distance of Great Malvern train station and the local shops of Barnards Green.
DESCRIPTION
Built in 2001, this home is one of only three substantial and modern properties enviably tucked away in this quiet oasis off Court Road. Thoughtfully designed, warm, comfortable with plenty of generously sized rooms. A substantial future proofed home.
With an impressive 2,500 sq. feet of space this superb home includes double glazing throughout, great storage, paved driveway with ample parking for several cars, double garage, lawned front gardens and a flowering cherry tree. As you enter into the wide entrance hall you will start to appreciate this excellent home.
The sitting room (20'9 x 13'8) is a very welcoming and generous space with carpet underfoot, square bay window with glazed pitched roof overlooking the garden, central stone fireplace and log burner flanked by two side windows.
A stunning wooden kitchen (21'0 x 11'8) is beautifully presented with painted navy shaker style wall and floor cabinets, solid oak and compact laminate worktops, double Neff oven with microwave, five ring induction hob (linked to extractor fan above), stainless steel sink and mixer tap/hand spray, full size integrated Neff dishwasher, space for a large fridge/freezer, glass splash backs, LED under unit lighting, and stylish Karndean design flooring. The breakfast area, which could take a large kitchen table is the perfect place to enjoy family meals.
The kitchen leads to a handy utility room (9'0 x 7'9) with sink, drainer, worktops and fitted wall units plus space for a washing machine and tumble dryer; a half glazed back door leads out to the rear terrace and garden.
The dining room (19'7 x 13'4) is a particular favourite area featuring a bank of double glazed windows, vaulted ceilings and French doors which flood the room with natural sunlight. Space for a large dining table to entertain friends.
The study (13'8 x 8'9) with views over the front lawn is currently used as a TV room but lends itself to a home office or snug; an ever handy central cloakroom is within reach.
Head up the stairs to find a decent landing with a wall of bookcases overlooking the front gardens; it's almost a room in itself! First floor accommodation is airy and generous.
The main bedroom (17'2 x13'8) has all the space you could wish for with built-in wardrobes, fully tiled en suite shower room and a double aspect with garden and hill views.
Bedroom 2 (13'5 x 11'7) is a pretty double bedroom with built-in wardrobes. It also enjoys a rear aspect with views of the Malvern Hills and would make a super guest room.
Bedroom 3 (13'8 x 8'9) and Bedroom 4 (11'7 x 7'2) are great double bedrooms with attractive views to the front and would probably best suit the younger members of the family.
A new family bathroom with white three piece suite includes a digitally controlled shower over bath, hand basin, WC, vanity unit, coloured wall tiles, towel radiator, decorative floor tiles with underfloor heating and a rear window. A megaflo pressurised hot water system with extra energy from the solar panels saves hot water.
A store (9'2 x 6'6) is situated behind the garage next to the utility room. This space could be extended to create a larger room with a combination of options (STPP)
In addition, there is a ceiling hatch to a fully insulated and boarded loft space with a Werner loft ladder, good head height, lighting and plenty of recently fitted wooden shelving.
A Worcester Bosch boiler, in very good condition, is serviced annually. New solar panels (owned by the vendor & included in the sale) help with running costs and earned about £300 last year.
Ground Floor
OUTSIDE
With a south facing perspective the house glows in the sunlight. The garden is charming, relatively low maintenance and well-tended with 20 years to mature and blossom. A level lawn and pretty specimen trees includes a rowan, magnolia, lime and plum, plus an abundance of roses, tree peonies, camellias and hydrangeas.
A pond has been added with many native species of plant life and tadpoles. The whole garden is enclosed by a hedge and wooden fences with a side access gate to store/hide wheelie bins too.
Outbuildings include a painted garden room (9'11 x 5'10), raised deck and fire pit used during long summer evenings to enjoy the garden and views to Worcestershire Beacon. A wooden shed stores garden tools and equipment.
A secure double garage (19'5 x 16'11) with two electric doors, lighting, power, loft hatch, water tap and retractable hose.
TENURE
Freehold
Please note: there is a right of access for the driveway leading off Court Road to the house. Residents share in the responsibility for the maintenance of the driveway and we understand 1, Court Gardens pays approximately a 33% share. Additionally, the cost of lighting is shared equally between the 3 houses approximately £15 p.a.
The freehold for No. 1 includes the driveway to the full width of the grounds and flower beds opposite.
MALVERN HILLS DISTRICT COUNCIL
Tax Band - G
EPC RATING
88 | B
SERVICES
All mains services are connected to the property
VIEWINGS
Strictly by prior appointment through the agents, ChocolateBox - open everyday from 7am and including evenings.
DIRECTIONS
As you enter Court Road from Barnards Green you will see Serenity Skin and Wellness; the entrance to Court Gardens can be found immediately after this. Carefully follow the private drive where No.1 can be found on the left hand side.
/// what3words: beats.wings.nation
CONSUMER PROTECTION FROM UNFAIR TRADING REGULATIONS 2008 (CPR)
We endeavour to ensure that the details contained in all our brochures are correct through making detailed enquiries with the owner but they are not guaranteed. The agents have not tested any appliance, equipment, fixture, fitting or service and have not seen the title deeds to confirm tenure.
All liability in negligence or otherwise for any loss arising from the use of these particulars is hereby excluded.
MONEY LAUNDERING REGULATIONS
Require prospective purchasers to produce two original ID documents prior to any offer being accepted by the owners.
Viewings are highly recommended. For further information please do not hesitate to contact Andrea at ChocolateBox on 01684 600 555 or info@chocolateboxhomes.co.uk.
PROPERTY TO SELL??
If you have a property to sell in Hereford, Worcester, Cheltenham and the surrounding areas then please let us know. We will be delighted to arrange a free, no obligation valuation of your home and show you why ChocolateBox is considered one of the best businesses in the area.
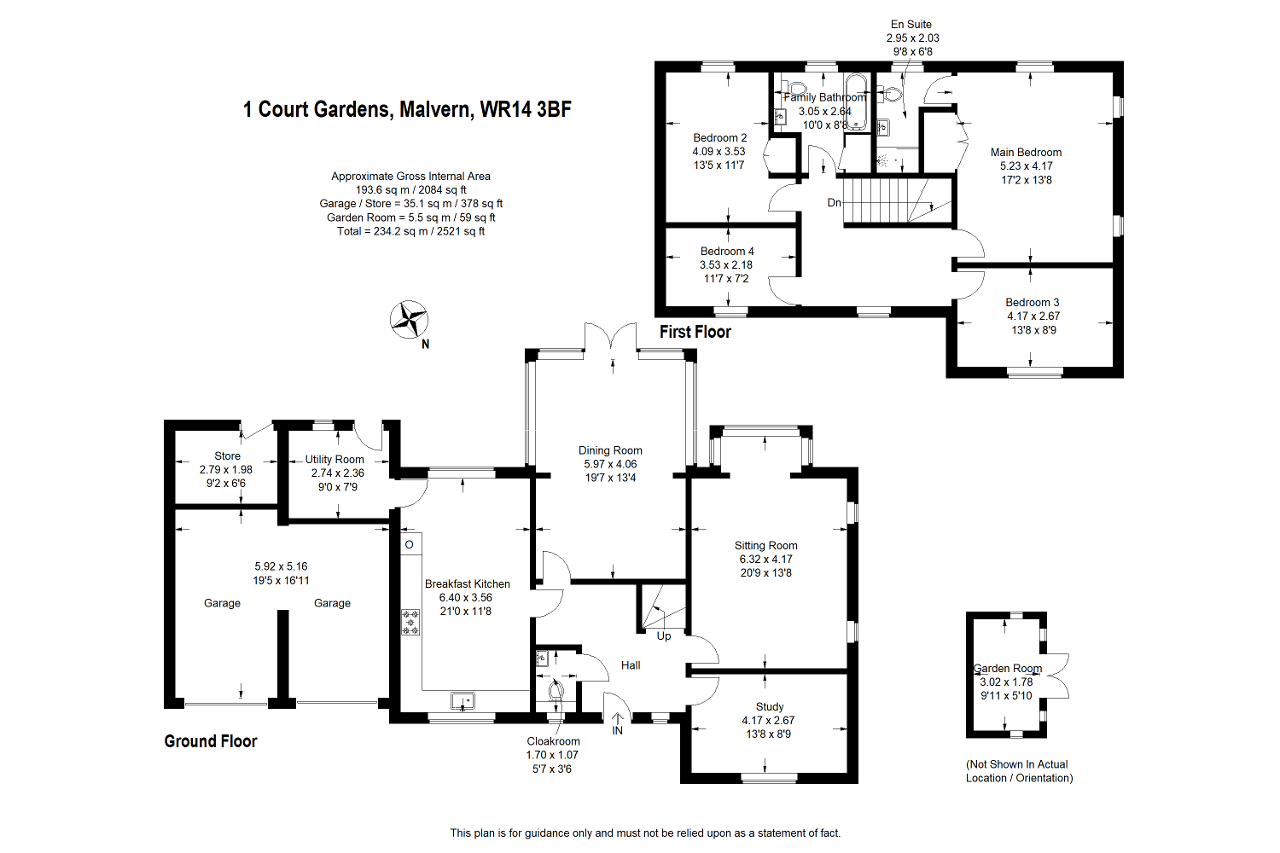
Location
Court Gardens is private hideaway conveniently located close to the small, vibrant shopping of Barnards Green including local supermarkets, post office, pharmacy, bakery and only a short walk to Great Malvern railway station.
Wealthy Victorians were originally attracted to Malvern by the "water cure". It is a safe and beautiful town with an abundance of quintessentially British charm steeped in culture. A designated area of Outstanding Natural Beauty with the spectacular Malvern Hills providing a glorious back drop, you will find this so much more than just a place to put down roots.
Here you will find independent boutiques, outstanding restaurants, pubs, cafes, a range of supermarkets including Waitrose and the renowned Malvern Theatre.
The Malvern Theatre is a real pull, located in the Winter Gardens complex in the town centre of Great Malvern and has been a provincial centre for the arts since 1885. It is a model of artistic and architectural excellence and boasts a diverse programme and great selection of events throughout the year.
For those who love walking and cycling the magnificent Malvern Hills are literally on your doorstep.
Some of the finest independent, primary and secondary schools are located in Malvern including Malvern College, Malvern St. James and The Downs in the private sector and the Wyche Primary and The Chase High School are nearby.
The ever popular Three Counties Showground offers a variety of events throughout the year including festivals, food, gardening, agricultural, entertainment and so much more..
Malvern has excellent links by road and rail: Great Malvern and Malvern Link train stations are only a few minutes away with direct links to Worcester (10 minutes), Birmingham (1 hour) and London Paddington (2 hours 15 mins) with Junction 7 of the M5 a short drive away. Gloucester, Cheltenham, Stratford-Upon-Avon, Broadway, Bristol, Cardiff and Birmingham all readily accessible.
Energy Efficiency
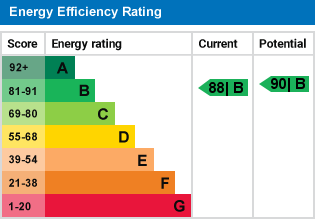
Additional Information
For further information on this property please call 01684 600555 or e-mail info@chocolateboxhomes.co.uk
Contact Us
Downshill Cottage, Bishopstone, Hereford, Herefordshire, HR4 7JT
01684 600555
Key Features
- IMPOSING detached home
- Gorgeous new kitchen & bathroom
- Fantastic VIEWS of the Malvern Hills
- Future-proofed home - v. high EPC 88%!!
- IDYLLIC location on a private road
- 4 double bedrooms
- Very well laid out family home
- Double garage and plentiful parking
- SOUTH FACING garden, pond & garden room
- Walking distance to the station & shops
