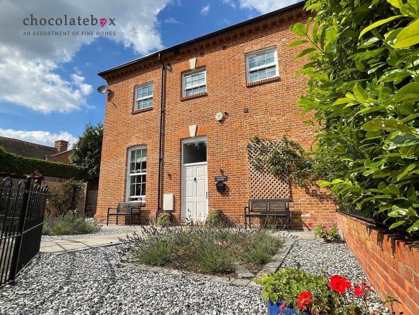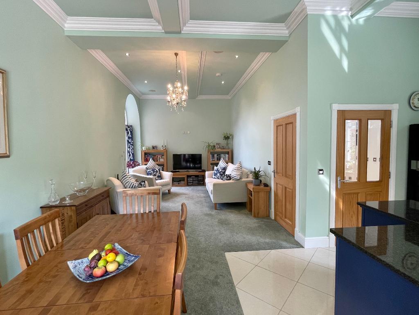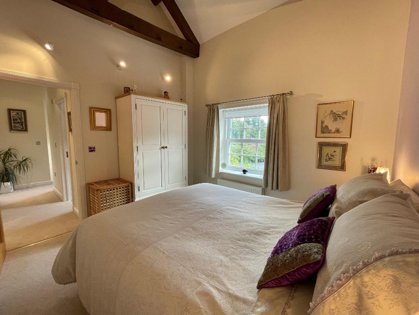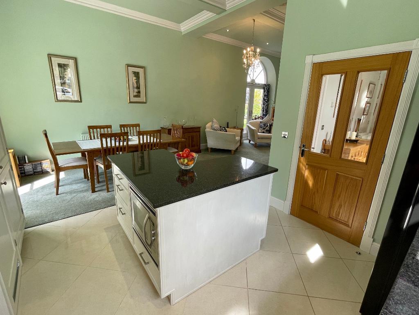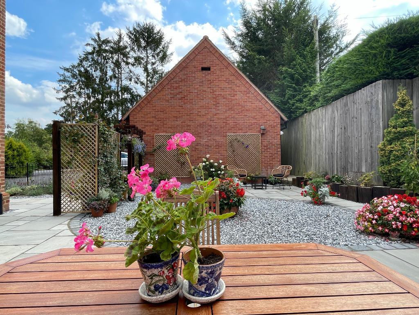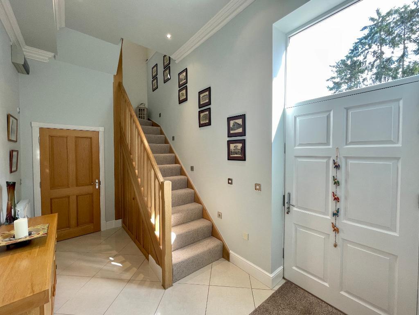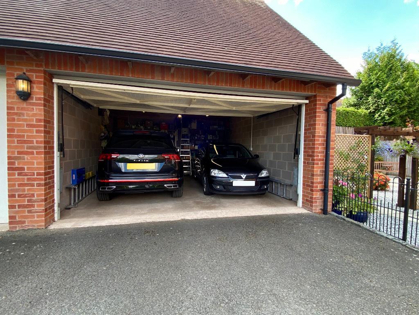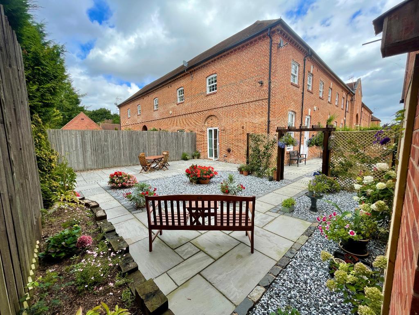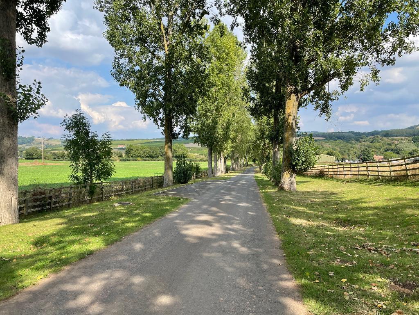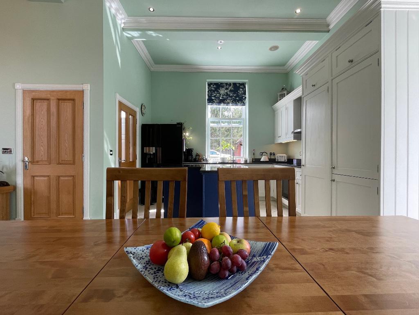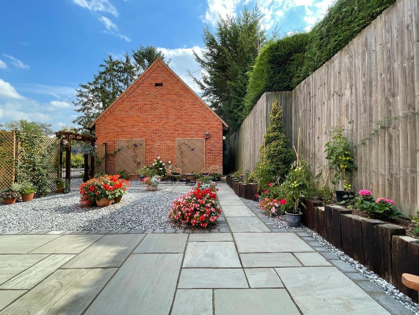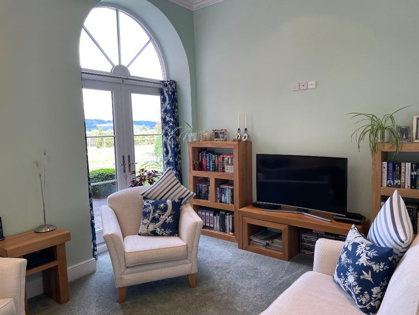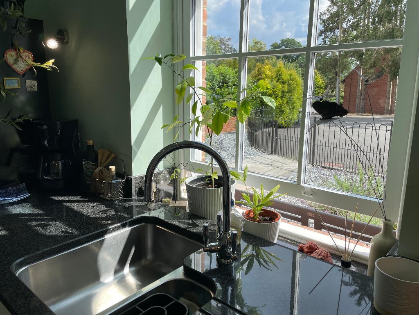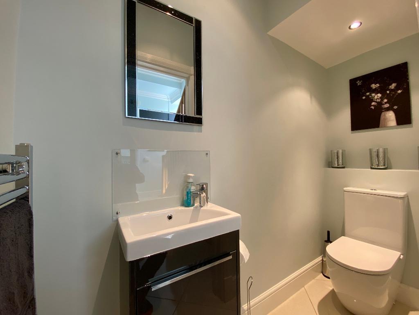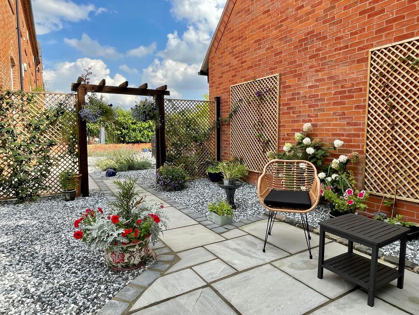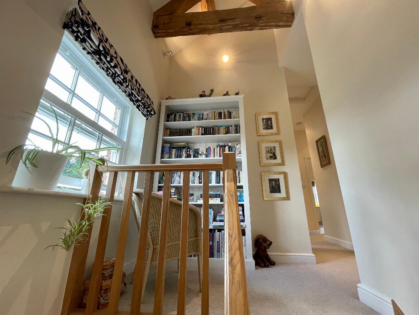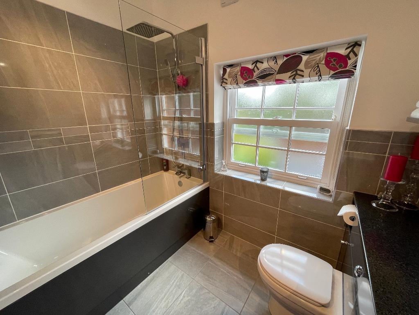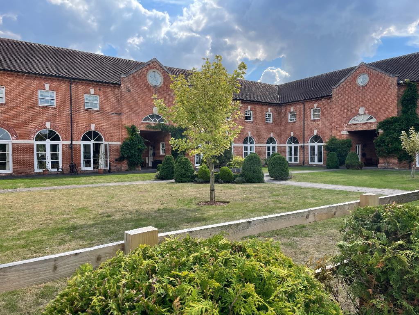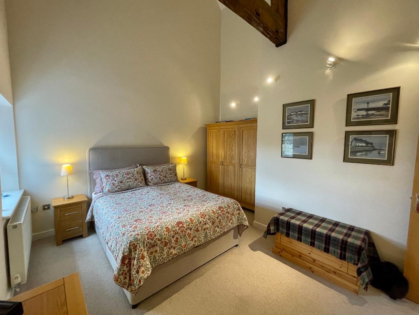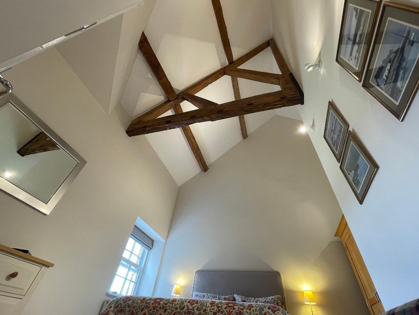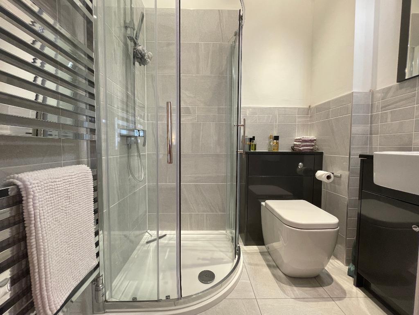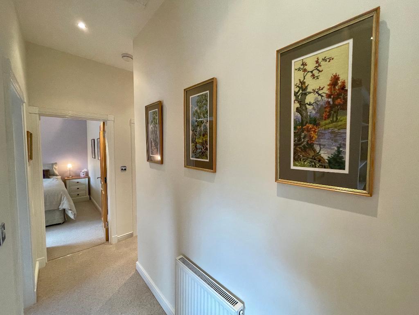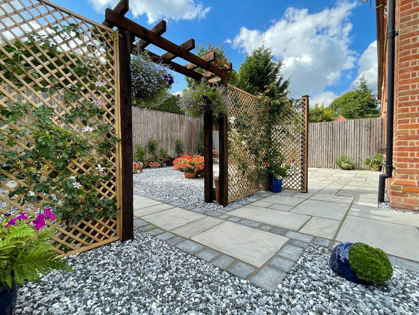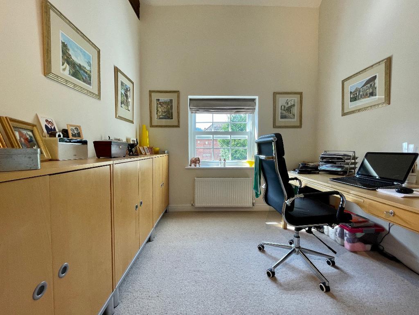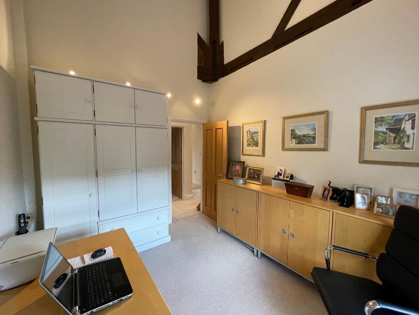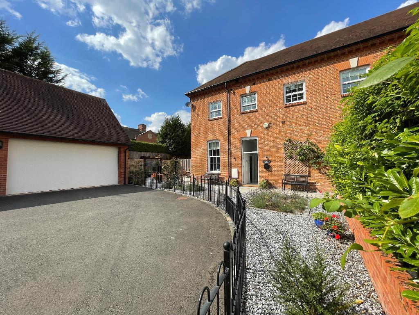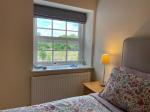3 Bedroom End Terraced For Sale | Stanford Park, Stanford Bridge, Worcester, WR6 6SG | £425,000 Sold
Key Features
- Georgian converted coach house
- 3 double bedrooms (main en suite shower)
- Beautiful fully-fitted kitchen & island
- Grand, spacious open plan living area
- Immaculately presented
- Vaulted ceilings & period features
- Gorgeous, enclosed gardens
- Highly-prized, small development of 10
- Detached DOUBLE garage & parking
- Surrounded by stunning countryside
Summary
A charming, converted end of mews house in an idyllic location. Immaculately presented with 3 double bedrooms, large open plan living area, fully-fitted contemporary kitchen, en suite shower room, double garage, tall ceilings, exposed beams, quiet and gorgeous low maintenance gardens.
Victoria House is enviably nestled in the corner of the highly sought-after Stanford Park; a luxury development situated in a picturesque rural setting with uninterrupted views across the Teme Valley.
Victoria House, one of ten Georgian Grade II coach houses, is approached by a long tree-lined driveway. Converted in 2008 to an exacting standard the house is very well maintained, warm, comfortable and is double glazed throughout.
With a handsome exterior, pretty frontage and plenty of private parking outside the front door...step in to the hallway of this very well-constructed and spotlessly presented home. You will be struck by just how light and bright this home is with the sun streaming in.
Downstairs living includes a cloakroom off the entrance hall, a superb sitting room with decorative ceiling, built-in surround sound system, carpet underfoot with French doors that lead to the courtyard garden.
A traditional fully-fitted kitchen consists of a single electric fan oven, induction hob, stainless steel 1.5 bowl sink with drainer, mixer/filter tap, island and granite worktops. Integrated appliances include a dishwasher, washing machine, combi-microwave, space for a large fridge/freezer plus a stylish and very practical tiled floor.
Adjacent to the kitchen there is space for a generous dining table and another pair of French doors that open into a paved garden. This beautifully designed area is ideal to entertain family and friends.
Head up the stairs to the first floor landing to find a sumptuous main bedroom with exposed beams, recently updated en suite shower room, views over the courtyard garden and surrounding countryside. A real sanctuary in which to relax and cast off the worries of the day.
Bedroom 2 is a pretty double bedroom also with exposed beams and vaulted ceiling. It has a front aspect to let the sunlight stream in.
Bedroom 3 with garden views is currently used as a modern home office benefiting from full fibre broadband (BT).
The recently updated family bathroom is exquisite. Part-tiled including a rainfall shower over a panelled bath, glass screen, hand basin, WC, and chrome heated towel rail.
In addition, a new oil fired combi boiler was installed in 2015 which is serviced annually. Double glazing, stylish roman blinds, oak panelled doors and luxury flooring throughout wonderfully complements this well-designed and cared for efficient home.
Please note: the owners have informed us that they have spent nearly £60,000 in the last few years on a new bathroom, shower room, cloakroom, carpets, re-decoration, boiler, and gardens.
OUTSIDE
The garden is a delightful sun trap. Enclosed, fully paved with Indian stone paving slabs, loose gravel, mature and pretty flower pots, boxes and raised shrubs make this an easy to care for yet very cute outdoor space to enjoy.
The detached double garage with an electrically operated up and over door includes lighting and power. There is handy parking for two cars in front of the garage.
There is an 1,800 litre oil tank situated to the left of the garages. This has an electronic monitoring system.
Victoria House is a highly desirable, end-terraced property so it's more private than neighbouring homes and nicely adorned by adjoining trees.
Viewings are highly recommended so please do not hesitate to contact Andrea at ChocolateBox for further information. Open every day of the week including evenings.
Ground Floor
TENURE
Freehold
Note: A Management Company whose shareholders are the residents of the ten properties is responsible for the maintenance of communal grounds and the private sewage treatment plant. Each household pays bi-annually a service charge currently £950.00 per annum. This charge is administered by an external professional agency.
On behalf of the homeowners, the agency handles all financial activity, produces annual audited accounts and manages a now healthy reserve fund which has been built up since 2016.
MALVERN HILLS DISTRICT COUNCIL
Tax Band - E
EPC RATING
75 | C
VIEWINGS
Strictly by prior appointment through the agents, ChocolateBox - open everyday from 7am and including evenings.
DIRECTIONS:
what3words: mystery.highlighted.breathed
CONSUMER PROTECTION FROM UNFAIR TRADING REGULATIONS 2008 (CPR)
We endeavour to ensure that the details contained in all our brochures are correct through making detailed enquiries with the owner but they are not guaranteed. The agents have not tested any appliance, equipment, fixture, fitting or service and have not seen the title deeds to confirm tenure.
All liability in negligence or otherwise for any loss arising from the use of these particulars is hereby excluded.
MONEY LAUNDERING REGULATIONS
Require prospective purchasers to produce two original ID documents prior to any offer being accepted by the owners.
PROPERTY TO SELL?
If you have a property to sell in Hereford, Worcester, Cheltenham and the surrounding areas then please let us know. We will be delighted to arrange a free, no obligation valuation of your home and show you why ChocolateBox is considered one of the best businesses in the area.
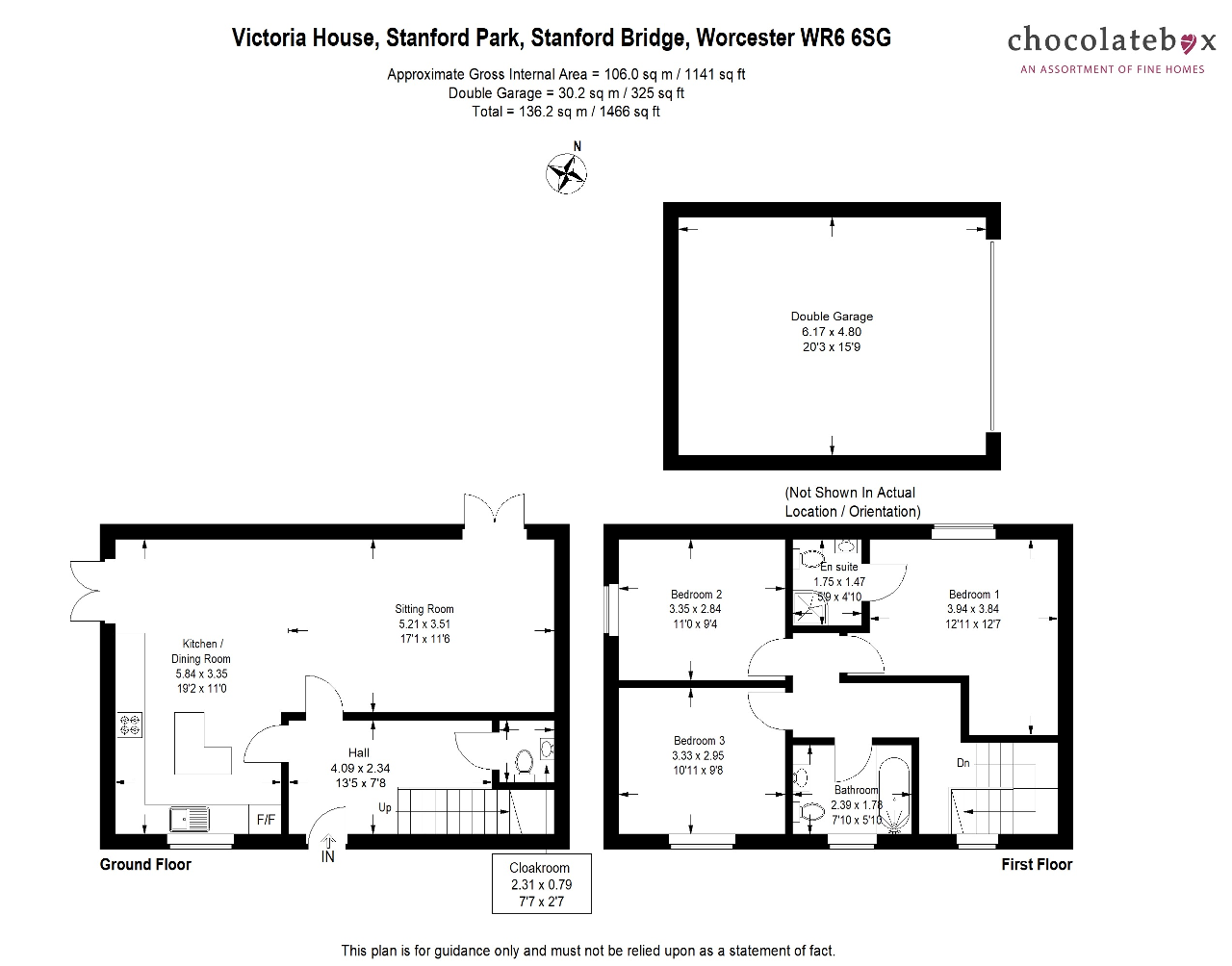
Location
LOCATION
Stanford Bridge is a small village situated in the glorious Teme Valley with it's heritage hop fields and renowned coarse and game fishing.
A local shopping village, within walking distance, includes a wonderful farm shop selling milk, bread, wine and newspapers. You will also find a coffee shop, hairdressing salon, gift shops, and local butcher with the freshest local meats.
The Bridge is a welcoming pub offering local ales, cider and home-made locally produced food. A real bonus is the award-winning Baiting House country pub in Upper Sapey with excellent food and a sublime Sunday lunch!
Further stores, petrol stations, doctor's surgery, dentist, pharmacy are found in nearby towns and villages..Great Witley, Abberley, Bromyard and the riverside market town of Tenbury.
Worcester, 14 miles away, is a wonderful city that offers everything you could possibly wish to have at your fingertips as well as excellent links by road (M5) and stations on the national rail network.
On the other side of the valley there is the Shelsley Walsh Hill climb, the oldest motor sport venue in the world first held in 1905 and which schedules many events throughout the year. Definitely worth a visit!
Local primary schools include Clifton, Lindridge, Abberley and Great Witley, local schools in Abberley, Martley (The Chantry), Tenbury and Cleobury Mortimer.
The River Teme is a renowned Coarse and Game fishery which will appeal to all the anglers out there, whilst the River Severn and the historic riverside town of Bewdley, in parts dating back 700 years, is home to the West Midlands Safari Park.
The Wyre Forest Country Park with it's Go Ape Experience is just a few miles drive on the way to Bewdley.
Energy Efficiency
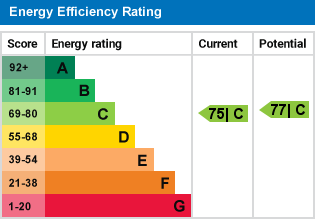
Additional Information
For further information on this property please call 01684 600555 or e-mail info@chocolateboxhomes.co.uk
Contact Us
Downshill Cottage, Bishopstone, Hereford, Herefordshire, HR4 7JT
01684 600555
Key Features
- Georgian converted coach house
- Beautiful fully-fitted kitchen & island
- Immaculately presented
- Gorgeous, enclosed gardens
- Detached DOUBLE garage & parking
- 3 double bedrooms (main en suite shower)
- Grand, spacious open plan living area
- Vaulted ceilings & period features
- Highly-prized, small development of 10
- Surrounded by stunning countryside
