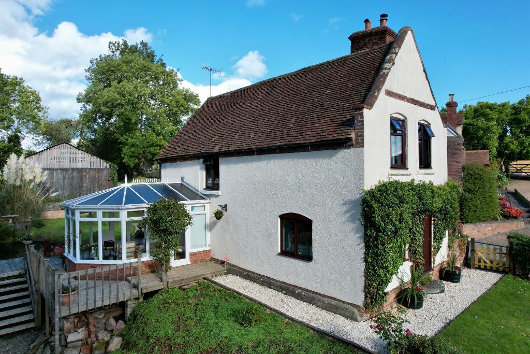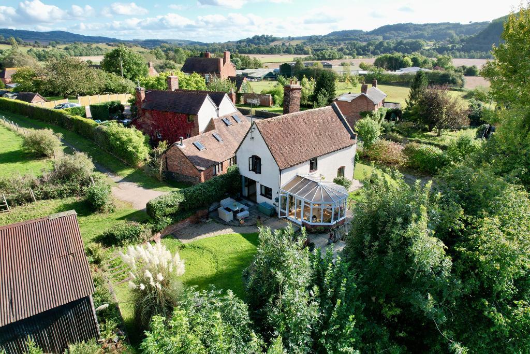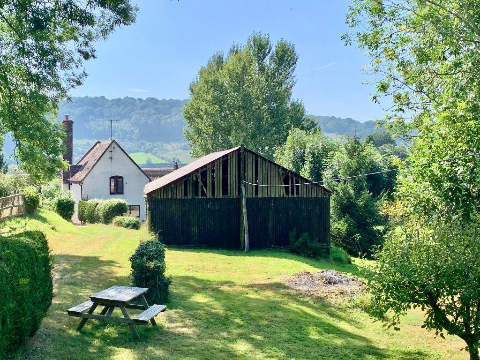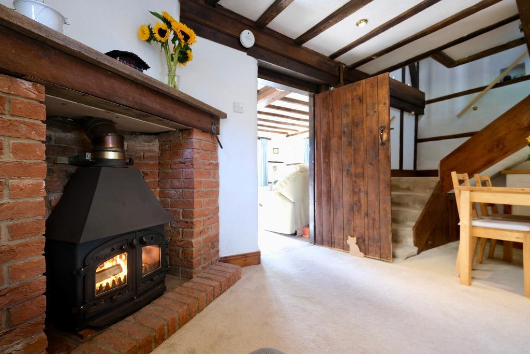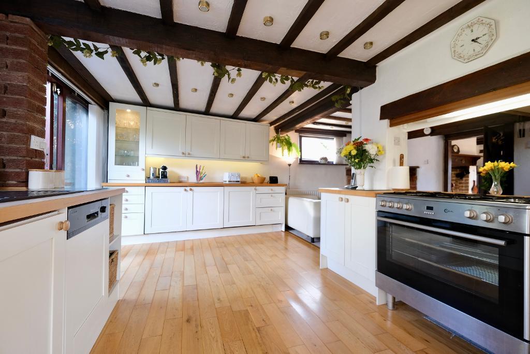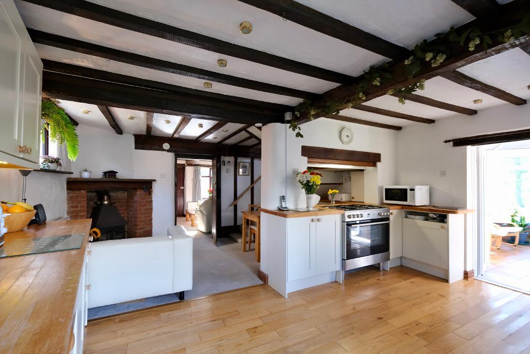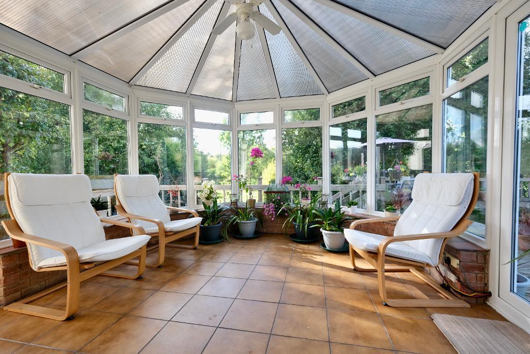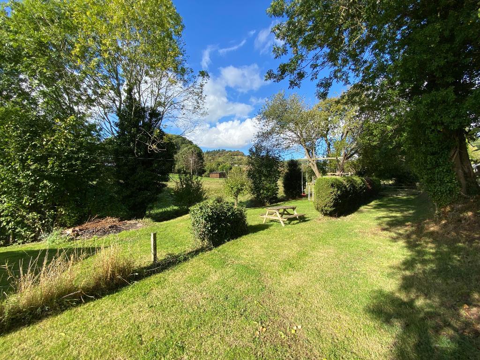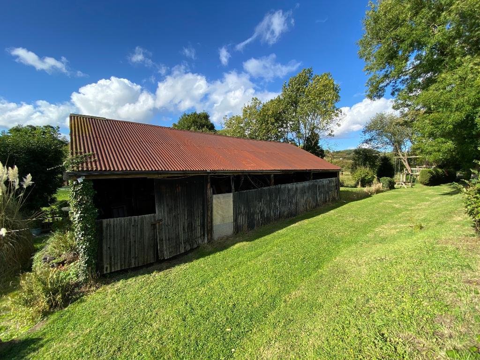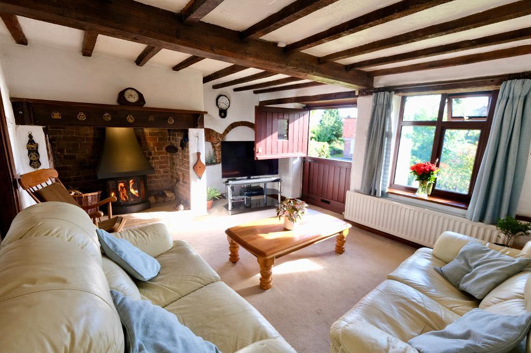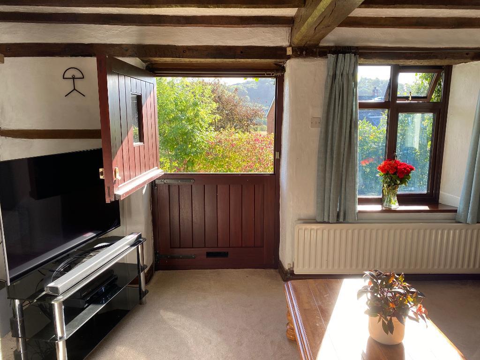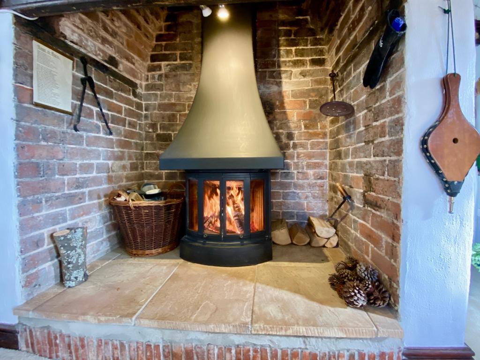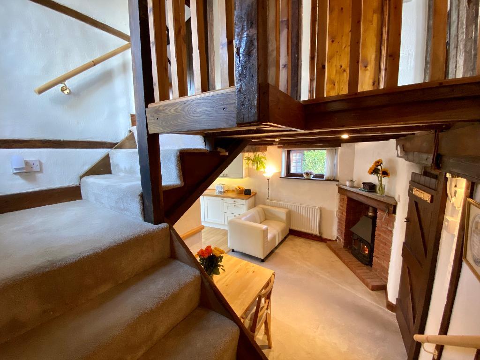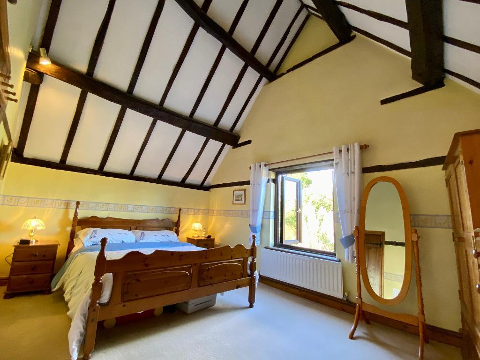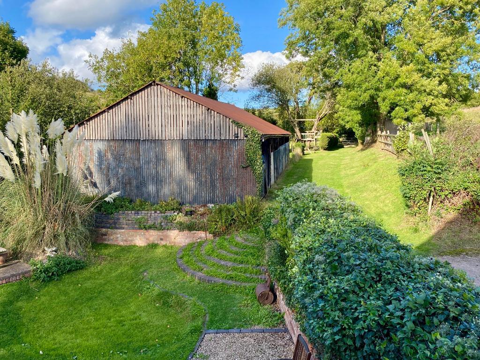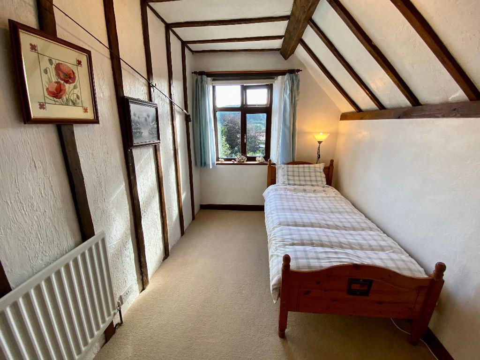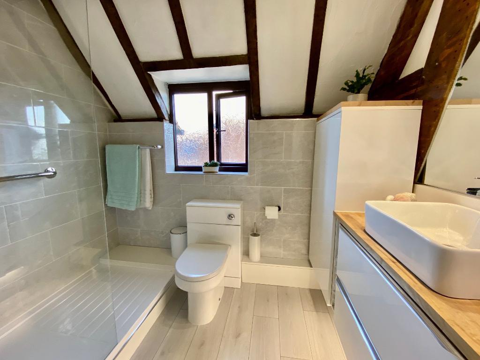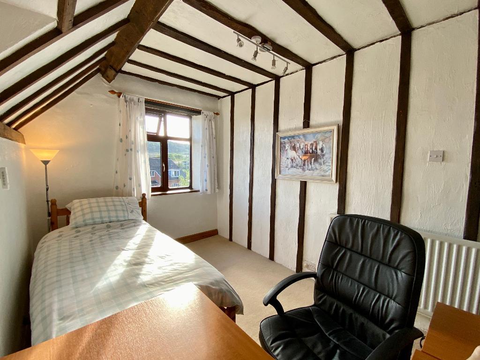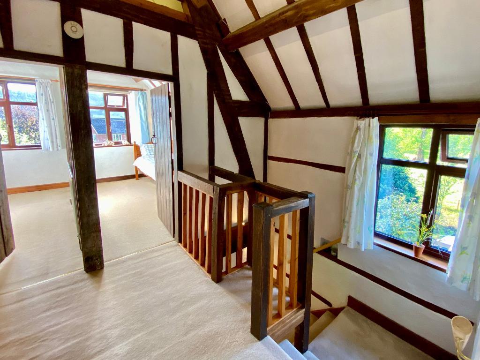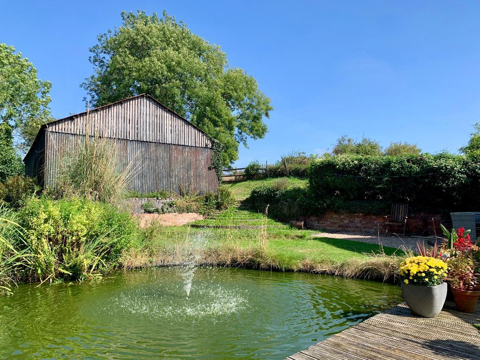3 Bedroom Detached For Sale | Eardiston, Tenbury, WR15 8JJ | £435,000 Sold
Key Features
- Historic and characterful cottage
- 3 bedrooms
- Original features abound
- Lovely open-plan country kitchen
- Stunning countryside views
- 1/3 acre of gardens
- Useful outbuilding (935 sq ft)
- Parking for several cars
- Pretty village location in Eardiston
- Pubs, farm shop and schools close by
Summary
The Forge is an attractive, semi-rural character property located in the friendly village of Eardiston, Worcestershire.
With an open-plan kitchen (16'2 x 10'5) both light and sociable with plenty of solid beech wooden work tops, cupboards, multi-fuel range oven, integrated fridge/freezer, washer/dryer, dishwasher and sink overlooking the garden lawn and pond. Sliding glass doors lead out from the kitchen straight onto the deck areas with patio table and chairs in which to unwind.
A roomy and sunny conservatory (13'6 x 11'11) with tiled floor (under tile heating installed) can be found just off the kitchen.
Also off the kitchen is a dining area (16'1 x 8'7) including a family table and chairs, a cosy snug with sofa to sit around a warm Villager log burner set in an original fire place.
The sitting room (16'3 x 11'11) is delightful, with an abundance of oak beams; a really inviting room with inglenook fireplace and large Nordpeis wood-burner creating the heart and home of The Forge.
In the spring and summer open the stable door and let the sunlight flood the room and enjoy the far-reaching views of the Teme Valley, whilst the view from the window to the west overlooks fields, specimen trees and offers unbeatable sunsets. A fantastic room to enjoy all year round!
Up the stairs you will find the main bedroom (15'9 x 10'0) with an oak framed vaulted ceiling and a rear bespoke window overlooking the garden and surrounding fields; here one can enjoy wonderful sunrises too.
Just off the wide landing with plenty of storage space afforded by the open loft area, there is an immaculate, fully tiled shower room (7'11 x 6'1) with walk-in shower, WC, hand basin, vanity unit and further storage.
Bedroom 2 (12'2 x 8'7) is currently used as an office and still has the original 200 year old wooden door.
Bedroom 3 (12'2 x 7'5) is a good bedroom with great views of the surrounding countryside.
OUTSIDE
The rear of the house opens up via double doors from the kitchen into either the conservatory or onto the patio. A great flow that brings the outside in!
It is here you will find plenty of space to sit out and enjoy views in this peaceful setting...especially the late evening sun. Take your pick from the rear patio, wooden deck or rear lawn by the pond.
A useful wooden 4 bay pole-frame barn with brilliant internal space sits prominently towards the back of the garden.
At the very end of the rear garden is a lovely private area overlooking fields plus a nice surprise for the young, a treehouse complete with zip-wire!
From the wide road frontage The Forge is accessed by a private driveway off the main road which circles a raised front lawn and offers parking for at least six cars and is perfect for also storing a camper van or mobile home.
The Forge is now on mains sewerage and runs a recently installed Worcester Bosch energy efficient boiler still under manufacturer's guarantee providing the central heating and hot water system. Mains water, non-metered, and mains electricity supplies the house.
Please note: The Forge is set back from the main road which makes getting anywhere easy but if you want absolute tranquility then this won't be the house for you.
Ground Floor
TENURE
Freehold
MALVERN HILLS DISTRICT COUNCIL
Tax Band - D
VIEWINGS
Strictly by prior appointment through the agents, ChocolateBox. Open 7 days a week including evenings.
If required, please feel free to contact us regarding finance via Love Mortgages
CONSUMER PROTECTION FROM UNFAIR TRADING REGULATIONS 2008 (CPR)
We endeavour to ensure that the details contained in all our brochures are correct through making detailed enquiries with the owner but they are not guaranteed. The agents have not tested any appliance, equipment, fixture, fitting or service and have not seen the title deeds to confirm tenure. All liability in negligence of otherwise for any loss arising from the use of these particulars is hereby excluded.
MONEY LAUNDERING REGULATIONS
Require prospective purchasers to produce two original ID documents prior to any offer being accepted by the owners.
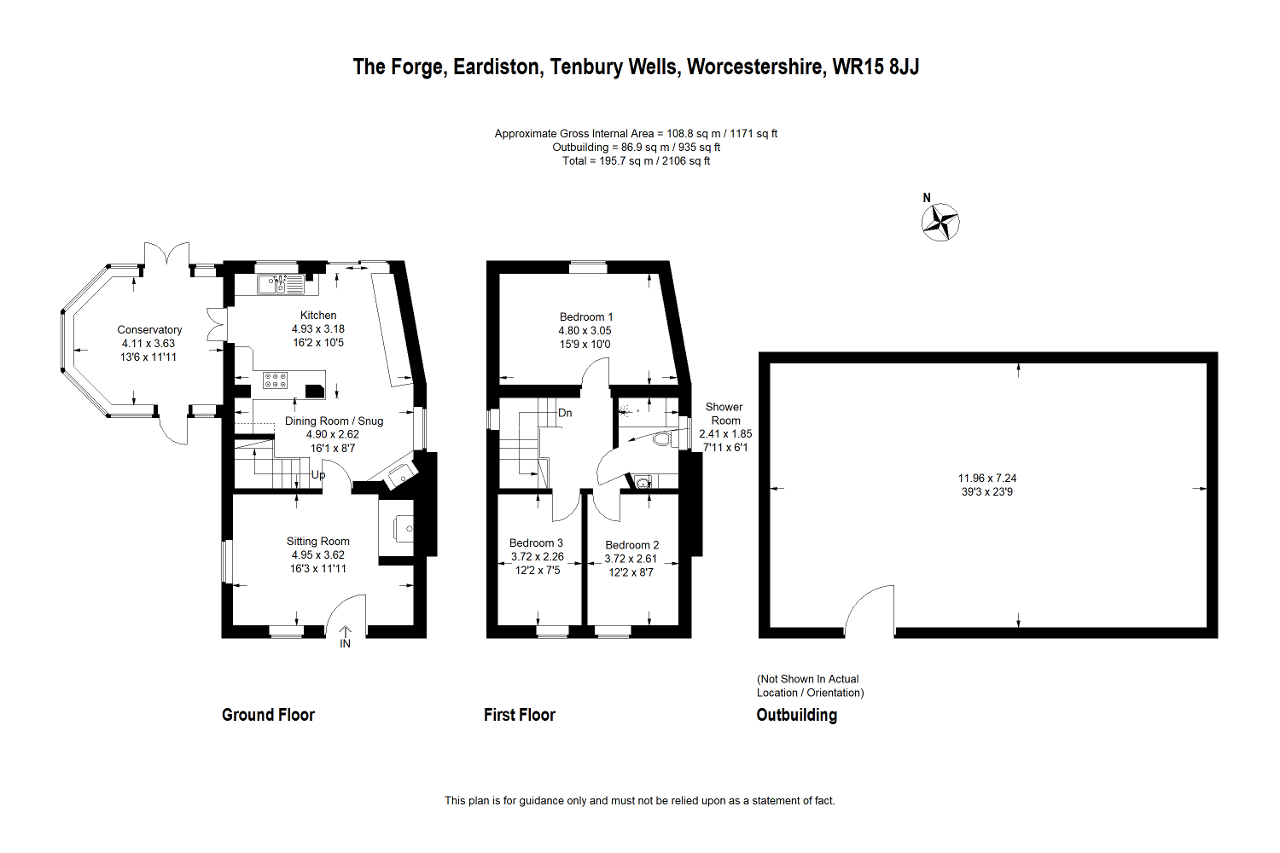
Location
LOCATION
Eardiston Village Hall, associated with St. Lawrence CE church at Lindridge, is just across the road and provides many events throughout the year; coffee mornings, creche, etc and caters for Zumba, yoga, Pilates, bridge, even a community cinema showing the latest films so although you are in the country...there is still an abundance of life and things to get involved in. The Teme Valley magazine is a monthly mine of local information.
PUBS
Apart from the Eardiston Country Club behind the Village Hall which serves excellent beers and is also used for social events, the nearest pubs are the Peacock, Fox Inn, Tally Ho and The Baiting House which are all less than 6 miles away. The renowned Carvery at the Plough Inn Far Forest is a short drive.
There is a local shopping village less than 3 miles away with a wonderful farm shop selling milk, bread, wine and newspapers. You will also find a coffee shop, local butcher with the freshest local meats and a gift shop. A Post Office and shop can also be found at Abberley Village a short distance away, a petrol station is found within a mile at Great Witley. Local Primary Schools include Lindridge, Abberley and Great Witley, local High Schools at Martley (Chantry) Tenbury and Cleobury Mortimer.
Located within a stone's throw is a post box and bus stop with regular buses servicing Tenbury Wells, Ludlow, Worcester, Bewdley and Kidderminster.
The riverside market town of Tenbury, 7 miles drive, has a super array of facilities and a vibrant place to shop. The town hosts many family events throughout the year and has it's own showground.
On the other side of the valley there is the Shelsley Walsh Hill climb, the oldest motor sport venue in the world first held in 1905, and which schedules many events throughout the year. Definitely worth a visit!
If pampering appeals then the Spa Hotel at The Elms is just a few minutes' drive away.
The River Teme is a renowned Coarse and Game fishery only 5 minutes away which will appeal to all the anglers out there, whilst the River Severn and the historic riverside town of Bewdley - in parts dating back 700 years, is home to the West Midlands Safari Park.
The Wyre Forest Country Park with it's Go Ape Experience is just a few miles drive on the way to Bewdley.
Nature and wildlife around here are protected and preserved.
Energy Efficiency
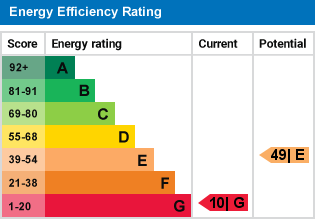
Additional Information
OUTBUILDING
Planning permission has previously been approved for a single storey, 2 bedroom house but has since lapsed in 2019. However, we have been informed that re-application would be possible.
Approved planning with initial designs included an eco-friendly, energy efficient, oak frame building with open plan kitchen/living room, vaulted ceilings, fully glazed gable end designed to take advantage of the open countryside aspect, combined with French doors, outside deck, 2 large bedrooms, en-suite shower room, family bathroom, study, and the prettiest of views from every direction, with it's own vehicle access direct from the road and private parking for 2 cars. Please feel free to contact us for more information.
I have added a picture of the grounds for the Forge in the photo section and this shows how a new dwelling would very easily sit within the boundary.
This really is an exciting aspect to the property. I know that many people dream of having a space like this to create whatever they wish and to have a building project. It would make the perfect holiday let or house for parents to be on hand to help with the children. Equally there are possibilities to transform the barn into something special e.g home based business/workshop, classic car storage/restoration, log cabin, annexe, stabling/kennels...
A project to work on to leave you with two wonderful properties.
HISTORY OF THE FORGE
When the old wooden sailing ships were at the end of their working life they would be sailed as far upriver as possible with no weirs to hinder their progress. They would then be dismantled and often used for housebuilding. During the restoration of The Forge the owners discovered some such ship's timbers and even found some tiny seashells secreted in the timber nooks and crannies!
For further information on this property please call 01684 600555 or e-mail info@chocolateboxhomes.co.uk
Contact Us
Downshill Cottage, Bishopstone, Hereford, Herefordshire, HR4 7JT
01684 600555
Key Features
- Historic and characterful cottage
- Original features abound
- Stunning countryside views
- Useful outbuilding (935 sq ft)
- Pretty village location in Eardiston
- 3 bedrooms
- Lovely open-plan country kitchen
- 1/3 acre of gardens
- Parking for several cars
- Pubs, farm shop and schools close by
