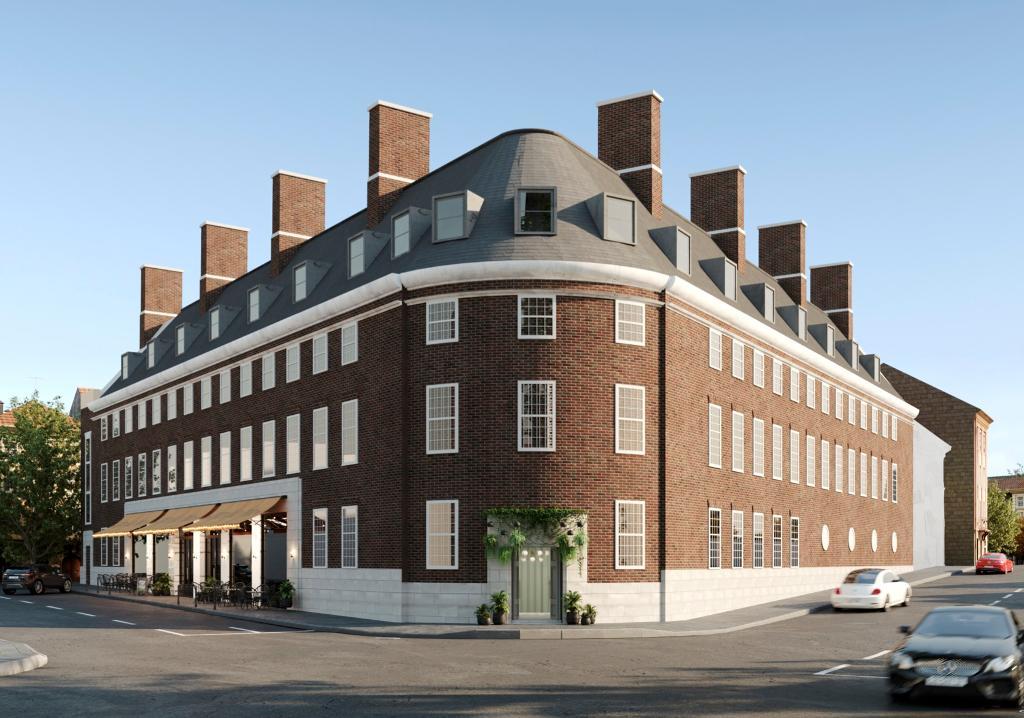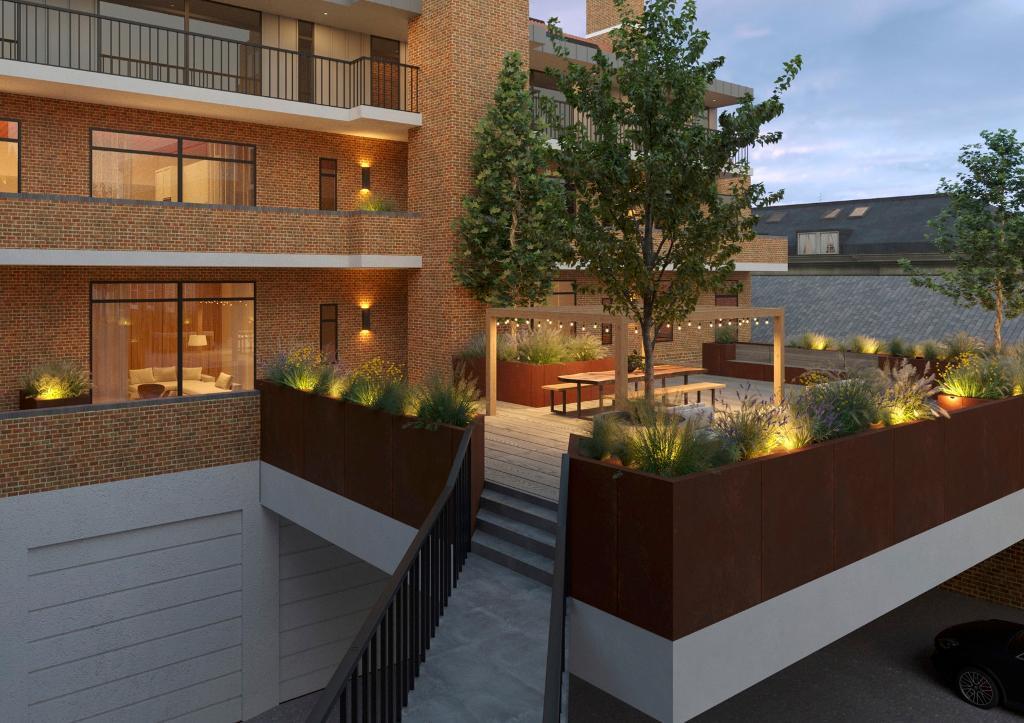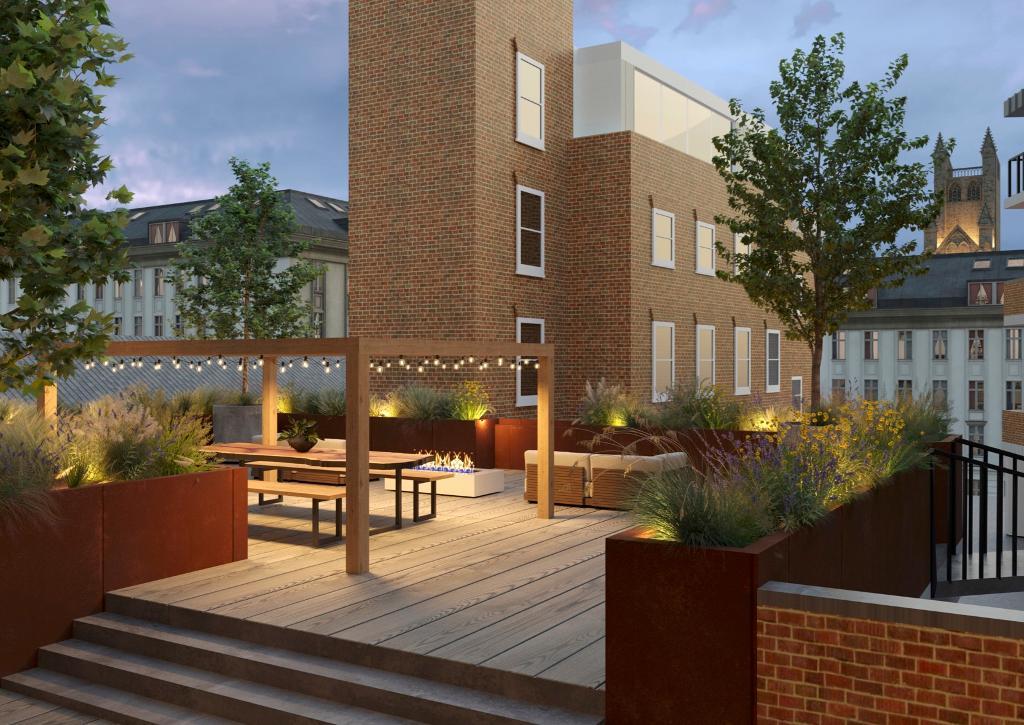2 Bedroom Flat For Sale | Copenhagen Street, Worcester, WR1 2HB | POA Sold
Key Features
- Landmark development
- Ultra-modern handleless kitchen
- Open plan kitchen/sitting room
- Two sizeable double bedrooms
- Spacious internal hallway
- South facing ROOF GARDEN
- Two LIFTS
- Central location
- Close to Foregate railway station
- SHOW APARTMENT OPEN
Summary
INTRODUCTION
A striking new collection of luxury 1, 2 and 3 bedroom apartments in a superb town centre location.
This iconic building at the Old Fire Station occupies a commanding and central position in Worcester and will be transformed to combine a modern and unique lifestyle.
With stunning views across the city roof tops, walks along the River Severn, situated next to Worcester Cathedral and within easy access of the high street these really will make remarkable new homes.
DESCRIPTION
The Old Fire Station, Copenhagen Street is a brand new development of luxurious 1, 2 & 3 bedroom apartments set in a premier location conveniently situated for the local amenities of Worcester including a bustling high street, great selection of restaurants, bars, coffee shops, cinema, Foregate railway station, all within easy access of the river for a gentle stroll.
No detail will be spared to bring you these fantastic apartments designed by renowned KKE architects, built by local developers Guthrie Roberts (who has an excellent reputation having built The Corner, Falconrest, Brunel House and The Cedars in Malvern) and finished by brilliant Elaine Lewis Designs.
Introducing personality and character into each apartment both KKE and Elaine Lewis have designed bold, contemporary apartments for all the new residents to enjoy. The Old Fire Station benefits from the character features that are generally lacking in modern buildings including high ceilings, tall windows, proud chimneys, and solid construction. It really will be a magnificent transformation!
With it's carefully considered blend of brick, copper, cedar and glass this landmark development will reflect a reputation for quality, innovation and the finest attention to detail. Every apartment will be spacious and sun filled to complement a designer specification to provide exceptional homes with a welcoming atmosphere and the perfect place to relax or entertain.
There are two lifts at The Old Fire Station so this fantastic development with a total of 28 apartments (25 in the main building and 3 in the annexe) will suit any age group.
The apartments are all immensely charming and in some way vary in layout or have individual features; you aren't buying a carbon copy of everyone else's!
For example some have 10ft tall ceilings with 7ft high double glazed sash windows. Some have outside private decks. Some are curved. However, all will be private and fantastic!
The building is solid, bomb proof apparently, with walls at least 2ft thick so you will not be bothered by noise or other people's footsteps.
Sizes and therefore prices vary too. There is absolutely something fabulous for everyone....
A16 approximate sizes:
Open plan sitting room/kitchen - 16'11 x 16'7
Bedroom 1 - 15'3 x 10'11
Bedroom 2 - 12'7 x 11'1
Hallway - 12'6 x 7'10
Bathroom - 8'1 x 5'11
Please have a look at the developer's most recent project at The Cedars in Malvern WR14 2RW. All sold now but this will give you a great idea of the innovation and high standard of finish to expect.
You will be able to see first hand why I deem this developer to be one of the best in the area.
Also, feel free to call me and discuss what you hope to find and buy at The Old Fire Station. I know which apartments have green views, or hallways, or tall ceilings and elegant windows, or direct access to the city garden, or which receive the most sun light, or have the most storage space...
We at ChocolateBox are passionate about selling beautiful houses and apartments. We have previously worked with this developer Guthrie Roberts for nearly 8 years. He is ex-army and pays crucial attention to detail! He strives for perfection and that is why I am proud to continue working for him.
Do book early to select the premier apartments. As with any new builds the early bird catches the worm! Please call to RESERVE TODAY...
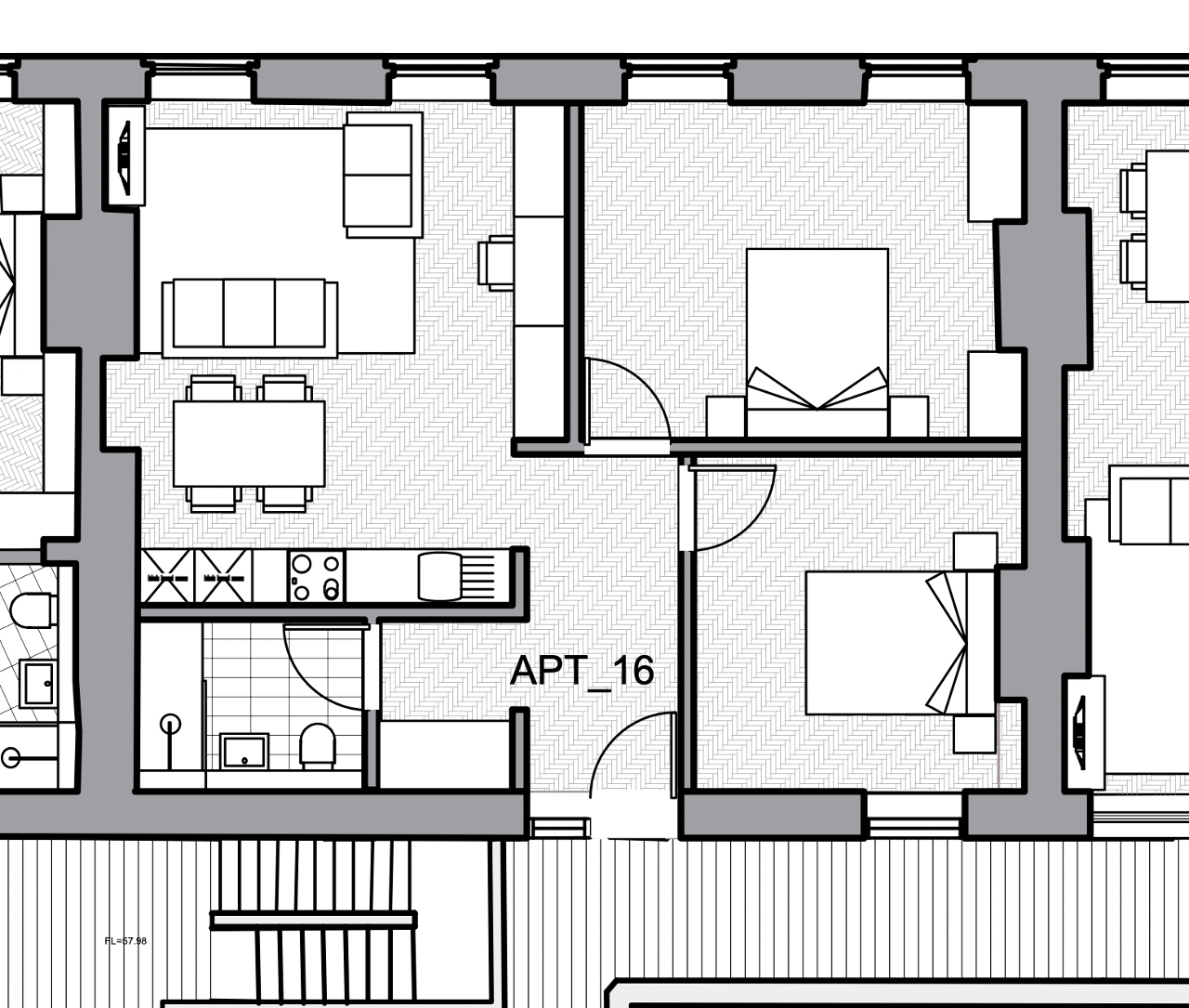
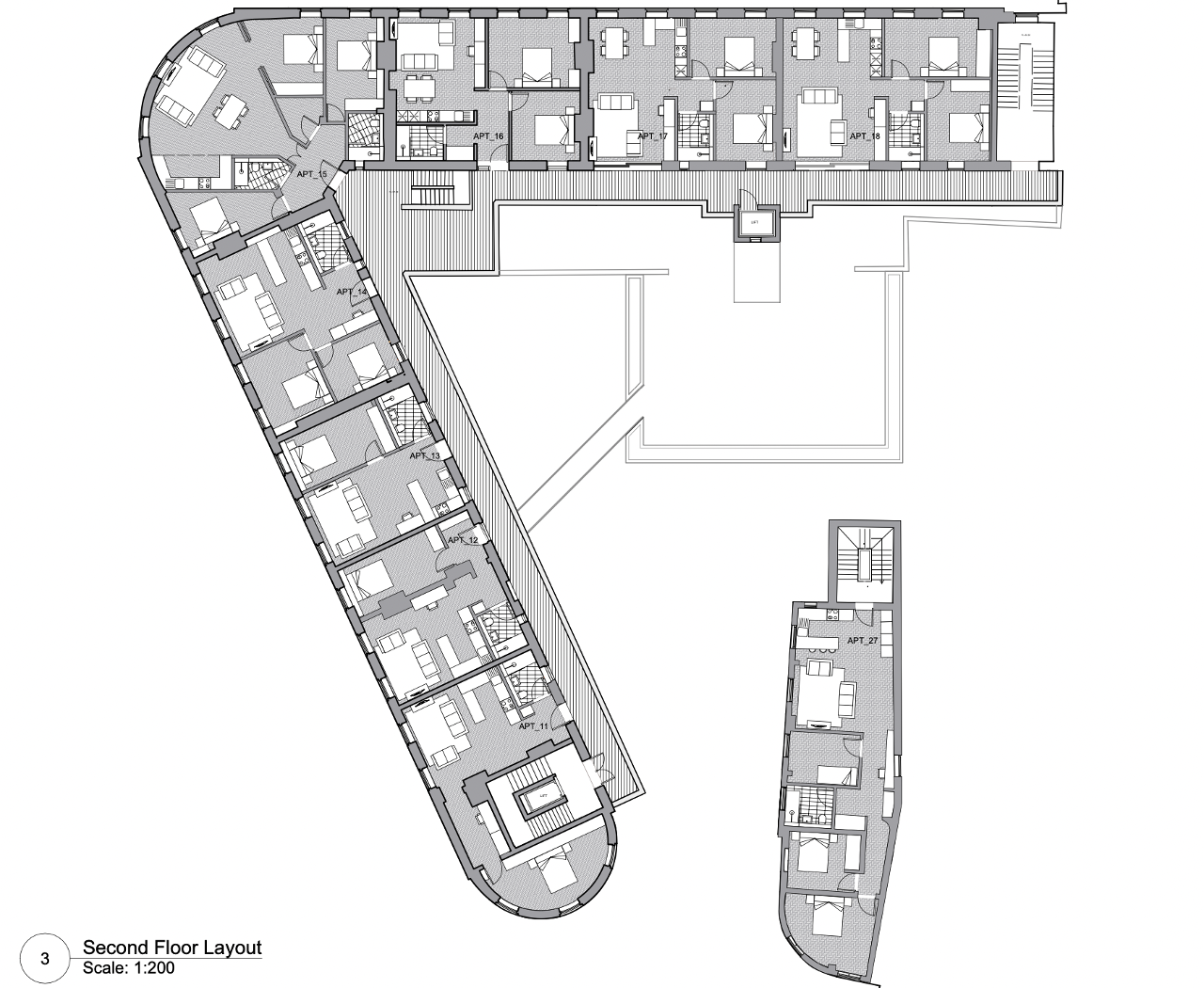
Location
LOCATION
Worcester is a wonderful city and offers everything that you could possibly wish to have. Attractions include the city centre with excellent retail and independent boutiques, Worcester Cathedral, river trips, museums, health clubs/gyms, cafes and a wide range of popular restaurants. Sport is well represented with rugby, cricket, basketball and horse racing.
Live music, theatre and touring comedians can be seen at the Guild Hall. And not forgetting a M&S food hall a stone's throw away...
The Old Fire Station was designed by the architect Sir Percy Thomas OBE and constructed between 1939 and 1941; he designed lots of civic buildings including the police station opposite (not currently used as a police station but retaining all the charm)
Worcester has a very good reputation for the wide selection of schools and colleges in the area. A campus for the Heart of Worcestershire College is located near by.
The University of Worcester is one of the fastest growing universities in the UK.
44 different bus routes are available from the bus station nearby giving you plenty of options for public transport to neighbouring towns and villages.
There are also excellent links by road and rail: Worcester Foregate Street or Worcester Shrub Hill train stations are a few minutes' walk away and have direct links to Malvern (8 mins), Cheltenham (25 mins), Birmingham (45 mins), Oxford (1 hour 5 mins), Reading (1 hour 30 mins), Bristol (1 hour 30 mins), and London Paddington (2 hour 5 mins) with Junction 6 & 7 of the M5 a short drive away. Gloucester, Cheltenham, Stratford-Upon-Avon, Leamington Spa, Broadway, Bristol, Cardiff and Birmingham all readily accessible.
The beautiful Cotswolds and Malvern Hills are both within easy reach too.
PARKING
There are limited parking spaces so we would encourage buyers to show interest early. However, there are further parking facilities located nearby for permit holders and in nearby car parks.
Season parking tickets are available in eleven of the fifteen City centre car parks. One car parking space within any car park within the selected zone.
There will also be electric charging points and plenty of bicycle racks. For those wishing to travel slightly further afield an electric car share scheme (two vehicles) is also being developed.
Parking and storage is located on the ground floor.
Additional Information
HEATING & DOMESTIC HOT WATER
The Old Fire Station boasts an eco district heating system designed to minimise the use of gas within the development. Hot water is heated via a central gas boiler located in the plant room and circulated through highly insulated pumps to each apartment; there is another boiler which will act as a reserve so residents will always have constant heating and hot water.
This is an economic, eco-friendly, low maintenance and highly effective operation.
Heat interface units located in an apartment will provide on-demand heating and domestic hot water with energy usage monitored and controlled via your iPhone for example. There are radiators with thermostatic valves and electric underfloor heating in the bathroom.
CITY ROOF GARDEN
A private city roof garden (1st floor) will be available exclusively for residents to enjoy. This will feature new planting to create a tranquil green environment with a mix of plant species to enhance biodiversity plus designated areas of wooden benches, chairs and pretty architectural uplighting.
SPECIFICATION includes:
- Porter Matt handleless kitchen by Elgar with brushed brass sink & taps and compacted laminate or quartz worktops
- NEFF built-in compact oven with microwave
- NEFF induction hob with integrated extractor
- Integrated fridge/freezer and dishwasher
- LED under wall unit lighting
- Contemporary style bathrooms with sanitary ware and chrome taps
- Bath with shower and glass screen
- WC with chrome dual flush, concealed cistern and soft close seat
- Chrome heated towel rail
- Porcelanosa wall tiles
- Tiled floors with underfloor heating
- LED downlight to kitchen and hall
- Pendant lighting to bedrooms
- USB sockets to bedrooms and living areas
- Matt bronze finish sockets/switches throughout
- Radiators with thermostatic control
- New double glazed wooden sash windows
- Engineered European extra wide rustic oak flooring to hall/dining/sitting areas
- Dordogne oak doors with matt bronze furniture
- Wired SKY Q to living area
- TV points to living area and bedrooms
- Communal television aerial and satellite dish
- Private front entrance
- Lift access to all floors
- Discreet bin and bike store
- Power supply provided for electrical car charging
- 10 year warranty from ICW (12 month snagging period with a dedicated service team)
TENURE
The property is held on a 150 year lease from 2022
Service charge is expected to be £130.00 per calendar month (TBC)
- generally to include building insurance, public liability, all general communal cleaning & repairs, city garden maintenance, lift maintenance, secure entrance gate maintenance, communal lighting, drains & guttering, fire equipment service/testing, car park upkeep, communal water rates, bin store/bin cleaning, legal expenses & sundries
Ground rent is expected to be £180.00 per annum
WORCESTER CITY COUNCIL
Tax Band - TBC
VIEWINGS
Strictly by prior appointment through the agents ChocolateBox - open everyday of the week including evenings and weekends.
Only if required, please feel free to contact us regarding finance via our specialist mortgage company.
CONSUMER PROTECTION FROM UNFAIR TRADING REGULATIONS 2008 (CPR)
We endeavour to ensure that the details contained in all our brochures are correct through making detailed enquiries with the owner but they are not guaranteed. The agents have not tested any appliance, equipment, fixture, fitting or service and have not seen the title deeds to confirm tenure. All liability in negligence of otherwise for any loss arising from the use of these particulars is hereby excluded.
MONEY LAUNDERING REGULATIONS
Require prospective purchasers to produce two original ID documents prior to any offer being accepted by the owners.
For further information on this property please call 01684 600555 or e-mail info@chocolateboxhomes.co.uk
Contact Us
Downshill Cottage, Bishopstone, Hereford, Herefordshire, HR4 7JT
01684 600555
Key Features
- Landmark development
- Open plan kitchen/sitting room
- Spacious internal hallway
- Two LIFTS
- Close to Foregate railway station
- Ultra-modern handleless kitchen
- Two sizeable double bedrooms
- South facing ROOF GARDEN
- Central location
- SHOW APARTMENT OPEN
