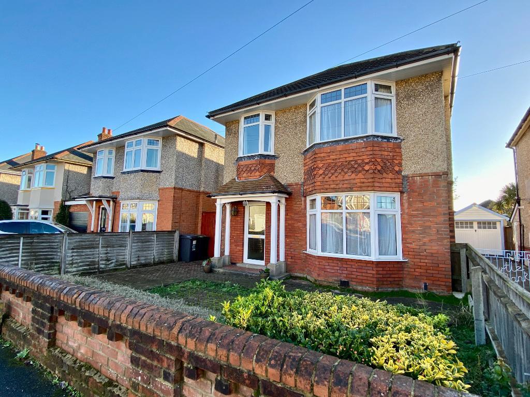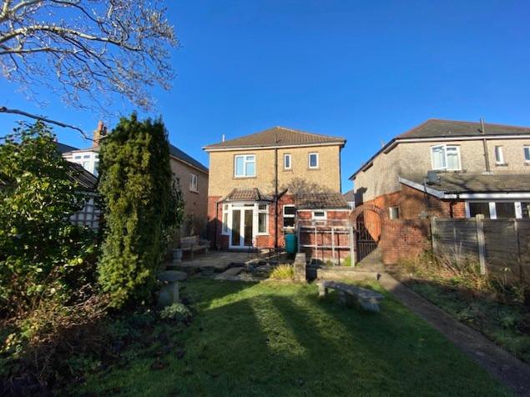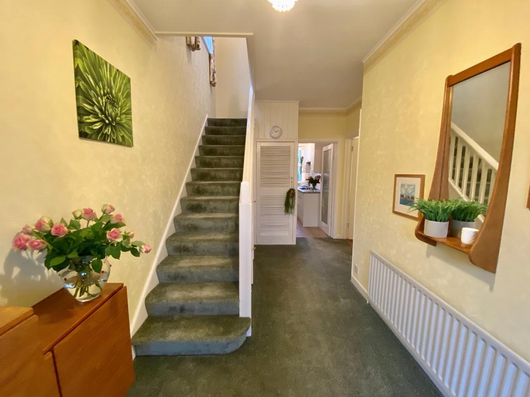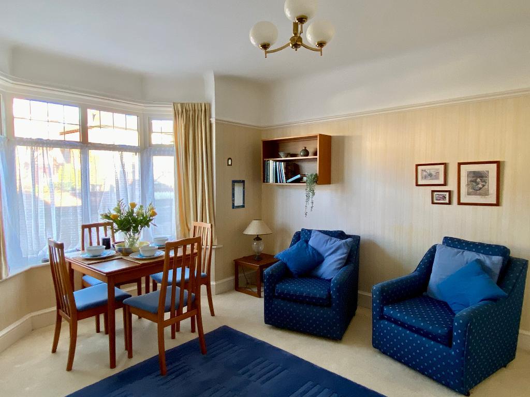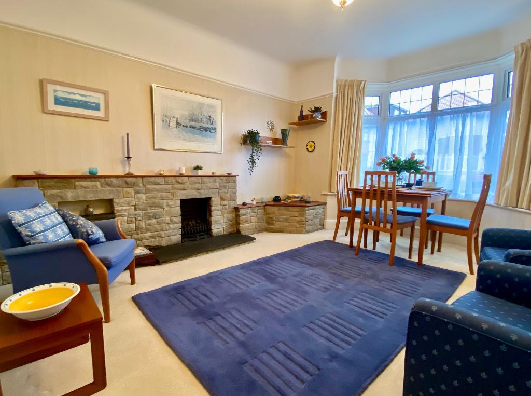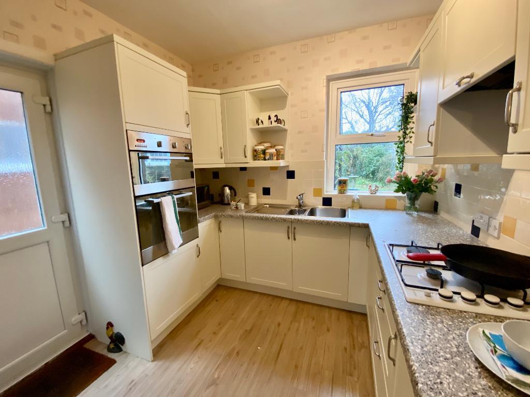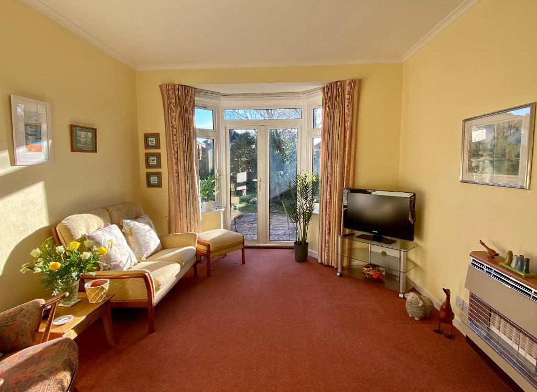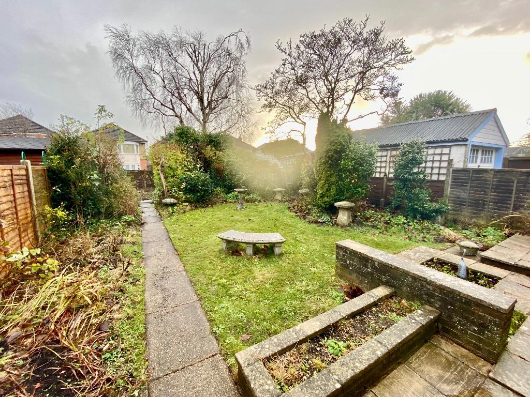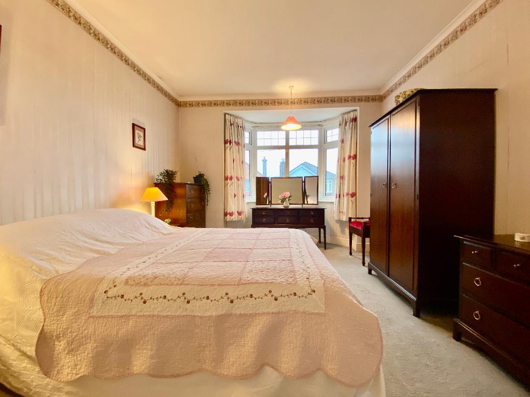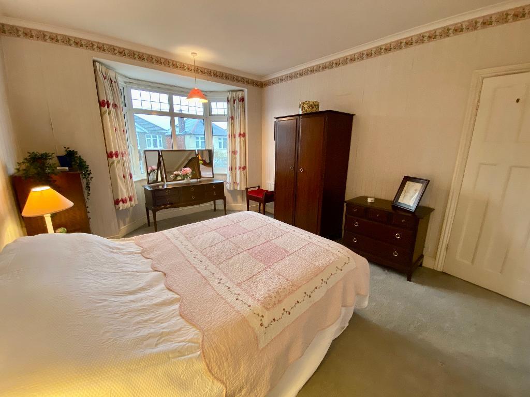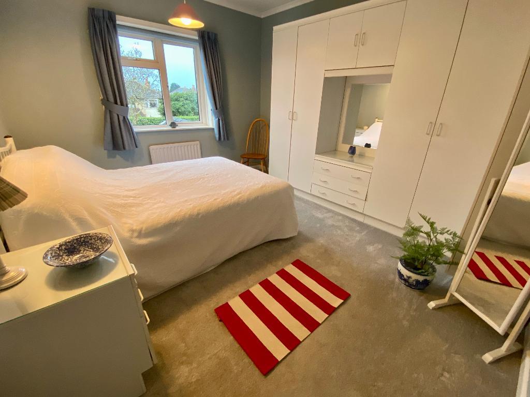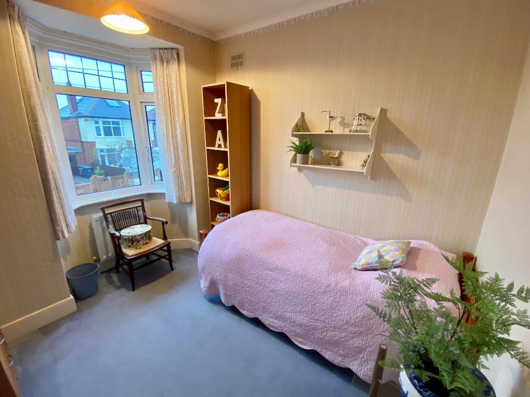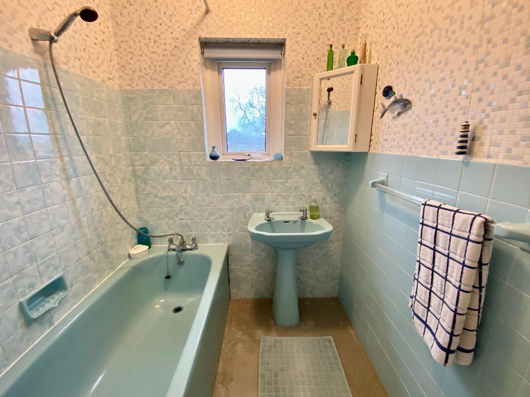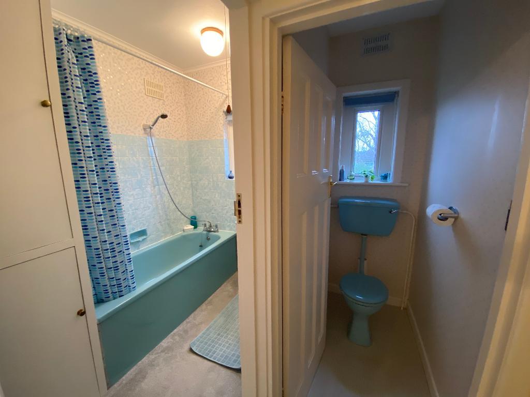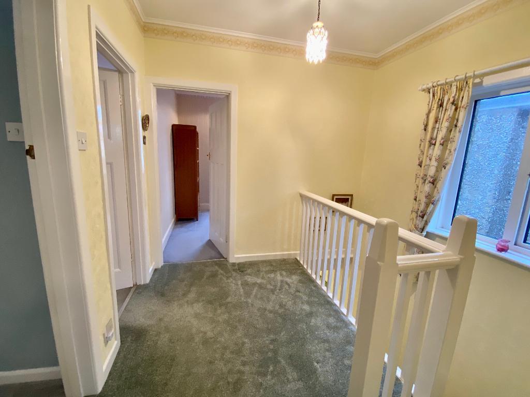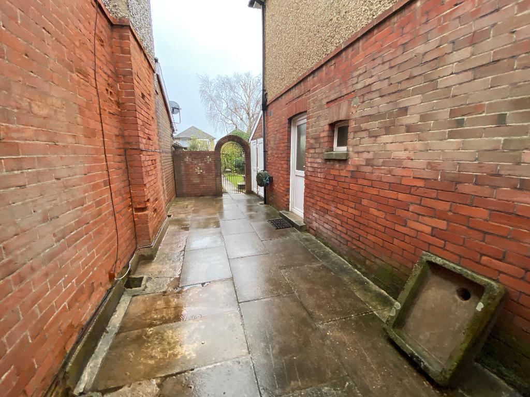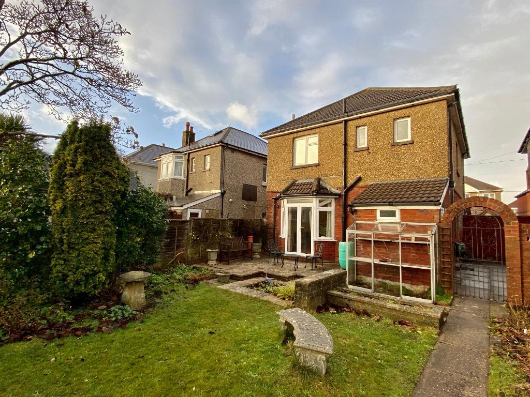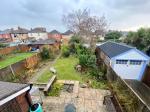3 Bedroom Detached For Sale | Portland Road, Bournemouth, Dorset, BH9 1NG | £475,000 Sold
Key Features
- Charming period property
- Presented in immaculate condition
- Traditional, detached family home
- 3 double bedrooms
- Light and bright with original features
- Generous proportions
- South facing garden with terrace
- Considerable and secure side access
- Off-road parking for several cars
- Close to excellent local schools
Summary
INTRODUCTION
Traditional, detached family home with plenty of character and charm. The house is well-built, immaculate, would benefit from some simple modernisation to fully bring it up to date. It would make a super easy little project for either a young family or anyone wanting a fine looking home.
With 3 double bedrooms, two reception rooms, pleasant white kitchen, wide hallway, original features, and a pretty south facing flat garden located in a popular area close to excellent schools.
DESCRIPTION
No. 133 comes to the sales market for the first time in 60 years. They moved in 1962 and brought up their young family here. The children enjoyed a wonderful quality of life, attended the excellent local grammar schools and when older would cycle to meet their friends, swim and picnic on the beach. The house is also ideally located close to the train station, a good array of convenient shops with decent road links on your door step.
It has been a very happy home and the current owners would really love it to go to someone who will enjoy it and get all the benefits from living in a characterful and much loved house in a wonderful location.
What struck me first about No. 133 is the the attractive look of the house, solid design and construction, with it's traditional bay windows, front garden and super space along the side which could provide plentiful parking or could be turned into an excellent car port or garage.
However, it's as you enter that you fully appreciate the wonderful proportions of this period property with a wide hallway, plenty of understairs storage, that leads to the generous reception rooms.
The sitting room (14'8 x 12'7) to the front with a bay window, living flame gas fire and dining area in the window makes for a lovely, comfortable family room. Light and bright yet cosy to be enjoyed all year round.
The rear reception room (15'5 x 11'0) has French doors leading to the terrace and garden; with a south facing aspect the sun streams in! It is here that I would consider knocking through to the kitchen to create an open plan kitchen/dining room and add sliding glass doors to look over the rear south facing garden (Other houses in the road have already done similar work to set precedent so I don't see planning permission being an obstacle)
The off-white kitchen (9'5 x 8'7) albeit several years old now has been well cared for with laminate worktops, fitted appliances and Amtico flooring. It has a good range of units, with electric double oven, gas hob and refrigerator. There is side access to two small rooms; the original downstairs loo and a handy laundry area; neighbouring properties have incorporated these into the kitchen.
Upstairs are three good double bedrooms that surround a large landing, again a feature of these distinctive traditional homes.
The main bedroom (15'4 x 11'0) is a sizeable room with bay window and views over the front garden. Bedroom 2 (12'11 x 11') is also a generous double room with fitted white wardrobes, and views of the rear garden. Bedroom 3 (10'8 x 8'6) is currently arranged as a single room but a fair size to incorporate a double bed too. It has a bay window and views over the front garden.
The bathroom (7'10 x 5'6) has an over the bath shower, basin, large storage cupboard and rear window. The loo (4'9 x 2'9) is separate. It would be very straightforward to knock these together to make a large family bathroom and add a walk-in shower as neighbours have.
GARDEN/OUTSIDE
The garden is south facing, enclosed, level and behind the trellis was a lovely vegetable garden. There is a handy greenhouse and the garden is mature and has been well loved with a gorgeous magnolia tree, roses, camellias, shrubs and seasonal plants. The garden is large enough that you could add a wonderful extension at the rear and still have plenty of space for children or grandchildren to play.
Ground Floor
TENURE
Freehold
BOURNEMOUTH, CHRISTCHURCH AND POOLE COUNCIL
Tax Band - D
EPC RATING
E
SERVICES
All mains services are connected to the property
VIEWINGS
Strictly by prior appointment through the agents, ChocolateBox - open everyday from 7am and including evenings
If required, please feel free to contact us regarding finance via Love Mortgages
CONSUMER PROTECTION FROM UNFAIR TRADING REGULATIONS 2008 (CPR)
We endeavour to ensure that the details contained in all our brochures are correct through making detailed enquiries with the owner but they are not guaranteed. The agents have not tested any appliance, equipment, fixture, fitting or service and have not seen the title deeds to confirm tenure. All liability in negligence of otherwise for any loss arising from the use of these particulars is hereby excluded
MONEY LAUNDERING REGULATIONS
Require prospective purchasers to produce two original ID documents prior to any offer being accepted by the owners
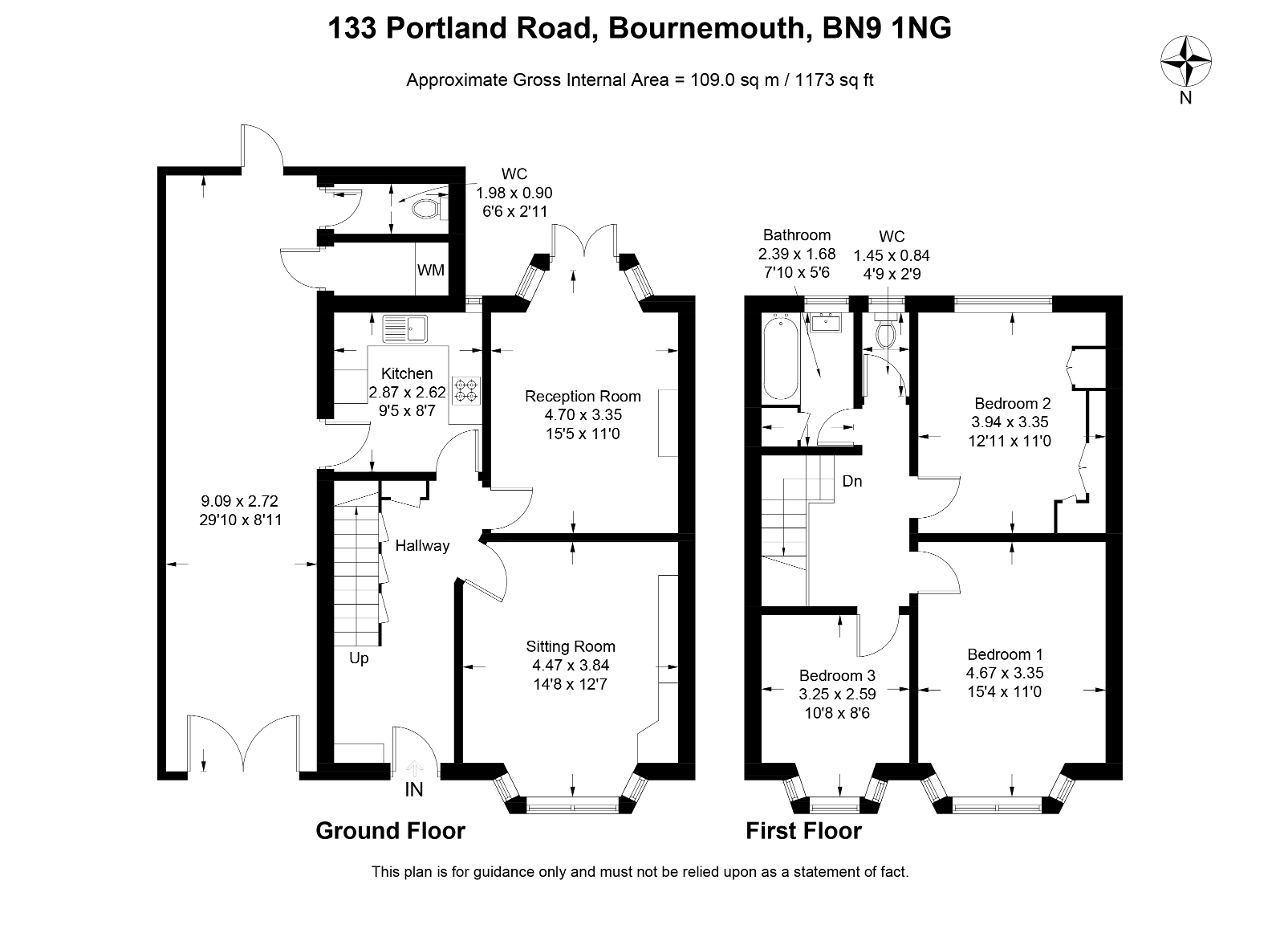
Location
LOCATION
The house sits within minutes of both Winton and Charminster. Local buses stop every 4 minutes. Portland Road is not used as a rat run as most other roads nearby can be. The neighbours on both sides are delightful and one has been living there for over 20 years.
Nestled in a sheltered bay on the South Coast of England in the picturesque county of Dorset, there are plenty of things to do in the easy to reach Bournemouth town centre and seven miles of sandy beaches, seaside leisure pier, as well as great food and nightlife, New Forest, Isle of Purbeck, water activities around Poole Harbour to be enjoyed in one of the warmest climates within the UK.
More locally, Charminster and Winton are residential and commercial suburbs of Bournemouth. They are lively, family friendly locations which is reflected in the fact that a large number of the properties are family sized homes. The local high street is the hub of the area and benefits from an array of shops, multi-cultural restaurants, local supermarkets, dentists, pubs, beauty stores, and coffee shops.
Both high streets help give Charminster and Winton a youthful feel whilst still keeping a traditional appeal.
Castlepoint is a large retail shopping park and the Royal Bournemouth Hospital are only a few minutes away by car.
Located close by is Queen's Park which is one of the largest parks in Bournemouth and is home to the Queen's Park ex-championship Golf course open to the public. This beautiful park will take you through a range of woodland, green spaces and playground.
Take your pick from a wide selection of primary, secondary and private schools all within close proximity including: Malmesbury, Bournemouth School, Bournemouth School for Girls, St Walburga's Catholic Primary School, Queen's Park, Glenmoor Academy, Winton Academy, Kings Bournemouth, Talbot Heath School with Dumpton and Canford a little further out.
Bournemouth is well served by the rail network with three local railway stations - the main Bournemouth station, Pokesdown to the east and Branksome to the west. Bournemouth Railway station on the SW main line is only 10 minutes away by car with direct links to Pokesdown (4 mins), Poole (11 mins), Southampton (28 mins), Winchester (46 mins), Dorchester (45 mins), Weymouth (56 mins), Woking (I hour 30 mins) and London (2 hours 30 mins). Easily accessible by car with fast road links; A31, M27, A34 and the M3.
A choice of scheduled and charter services are available from Bournemouth airport, and others in the region, to a wide range of short and long haul destinations. Access to London's Heathrow and Gatwick Airports is easy and convenient from Bournemouth by train or by coach.
Continental ferry ports are easily accessible from Bournemouth's neighbouring port of Poole (6 miles), or nearby ports of Southampton and Portsmouth.
Energy Efficiency
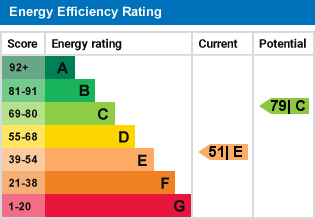
Additional Information
The previous homeowner was tremendously house proud, I can't re-iterate just how well the house has been well looked after. A new roof was added in 1997 and cavity wall insulation was added in the same year. It was double glazed throughout in 1991 and the boiler is about 15 years old.
The majority of the properties in Charminster and Winton are family houses; most houses in the area are Victorian, Edwardian and then move up to the 1920's. House prices for both selling and renting in the area have risen recently due to a shortage of substantial family homes becoming available for sale.
For further information on this property please call 01684 600555 or e-mail info@chocolateboxhomes.co.uk
Contact Us
Downshill Cottage, Bishopstone, Hereford, Herefordshire, HR4 7JT
01684 600555
Key Features
- Charming period property
- Traditional, detached family home
- Light and bright with original features
- South facing garden with terrace
- Off-road parking for several cars
- Presented in immaculate condition
- 3 double bedrooms
- Generous proportions
- Considerable and secure side access
- Close to excellent local schools
